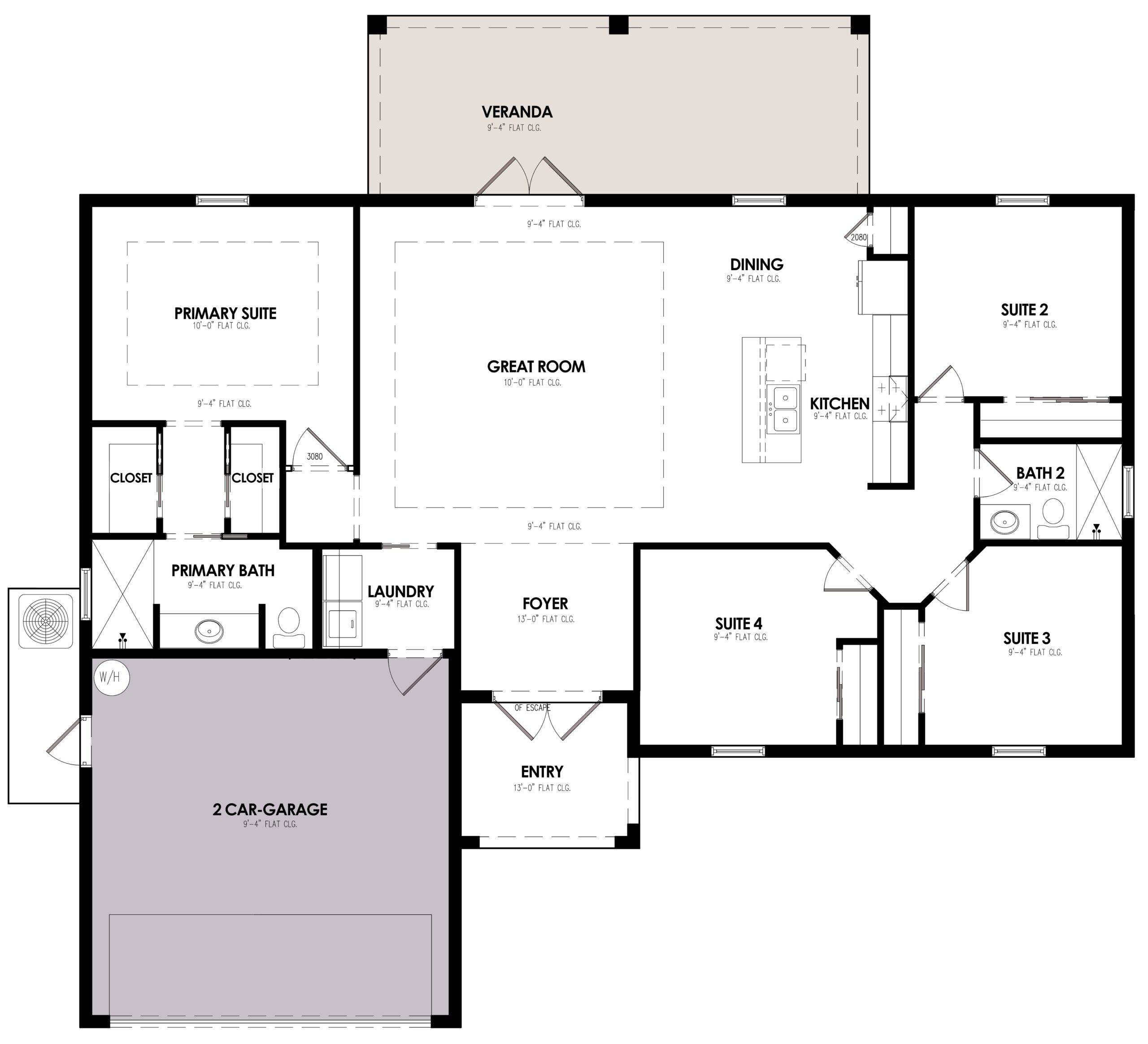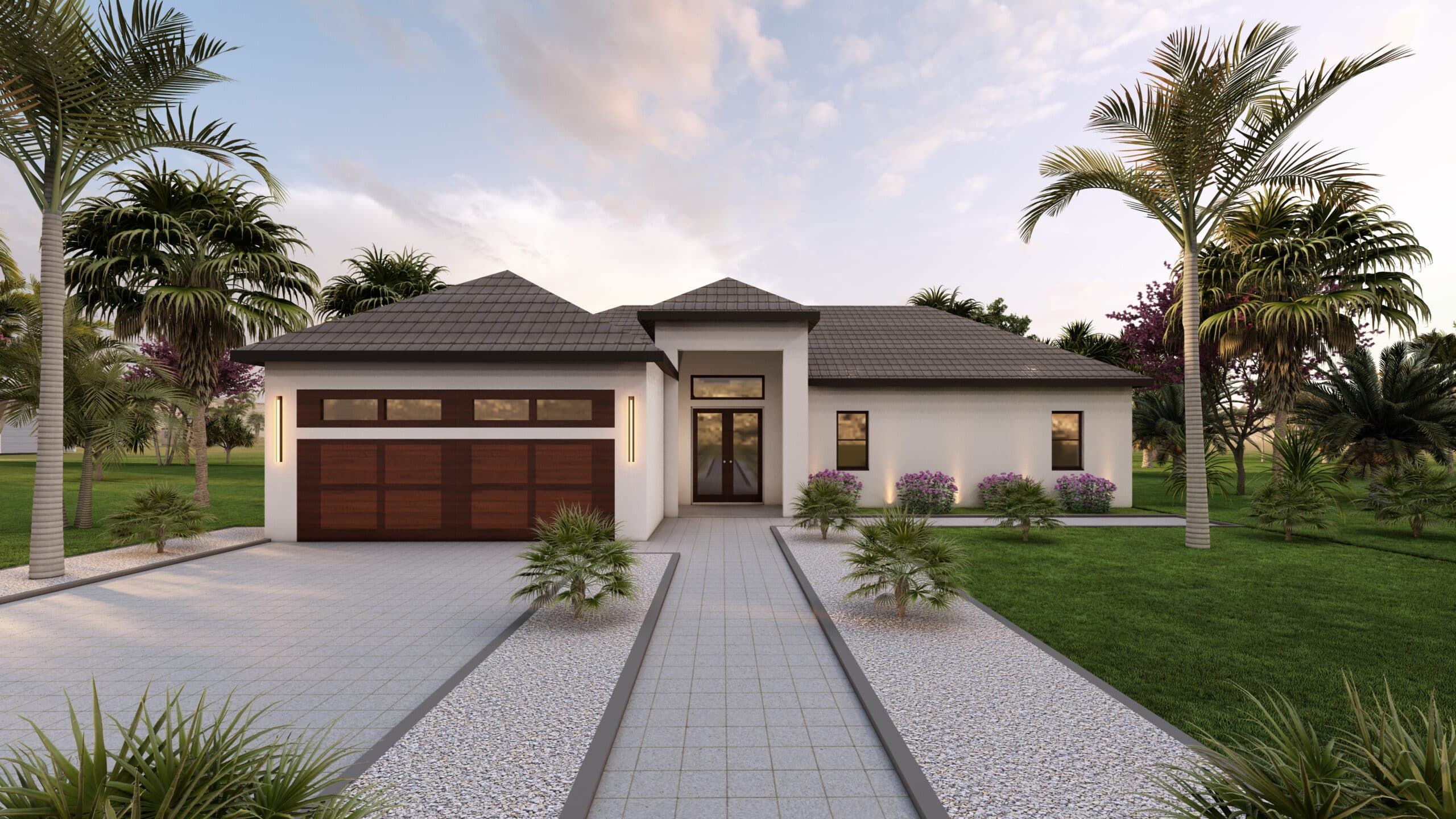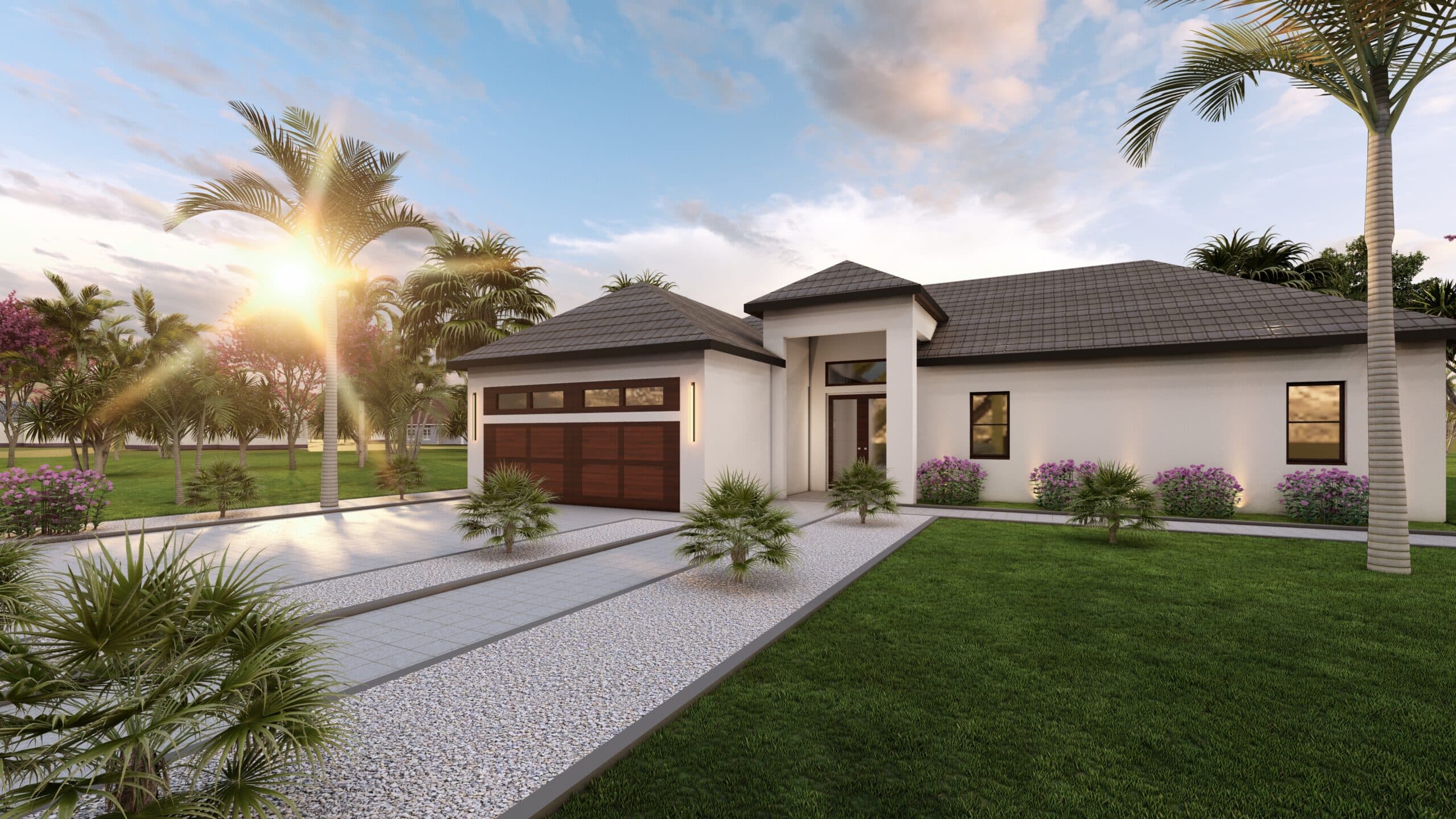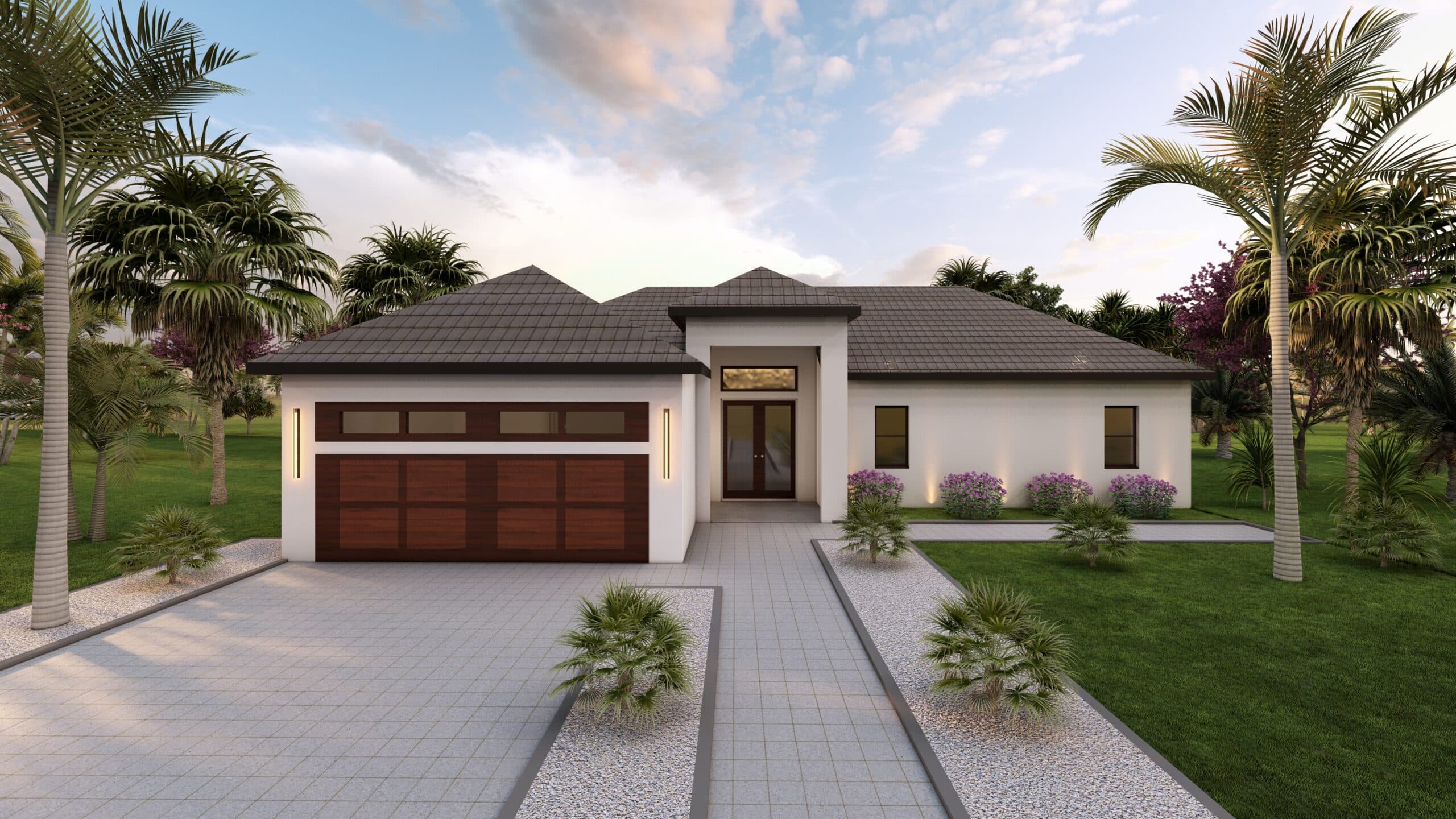Named to honor Joseph, the brother of Wesley Blackwell, this 4-bedroom, 2-bathroom plan offers space for families who love to gather. The expansive living room opens to a wellappointed kitchen with an island, and a built-in pantry, all of which can be enhanced with upgraded cabinetry, quartz countertops, and a decorative tile backsplash. Add a tray ceiling in the great room for architectural interest and optional built-in shelving for functionality and style. The split floor plan offers privacy for the owner’s suite, which includes walk-in closets, large frameless glass shower, and designer fixtures. The extended lanai is perfect for hosting guests, with french doors providing seamless indoor-outdoor flow, and can be upgraded with a summer kitchen, retractable screens, and pre-wired entertainment options.
The Joseph
The Joseph
Bedrooms
4
Bathrooms
2
Den/Study
Living Area
1,703 Sq. Ft.
Entry
54 Sq. Ft.
Garage
2-Car: 460 Sq. Ft.
Veranda
188 Sq. Ft.
Total Area
2,499 Sq. Ft.
Discover Where We Build
Lifestyle Design Homes specializes in building luxury custom homes in some of Florida’s most desirable areas.
Schedule a Tour
Book Now!




