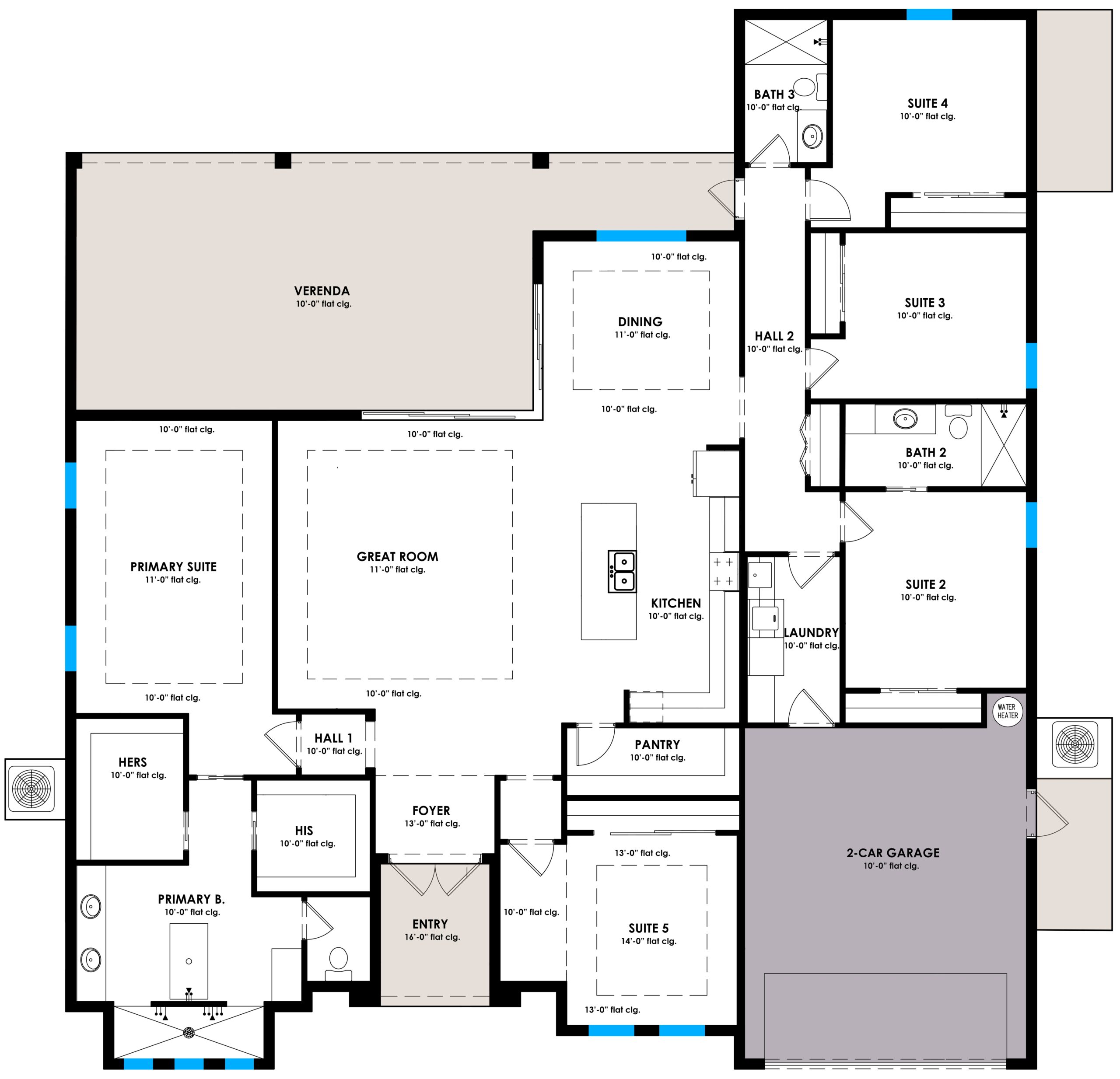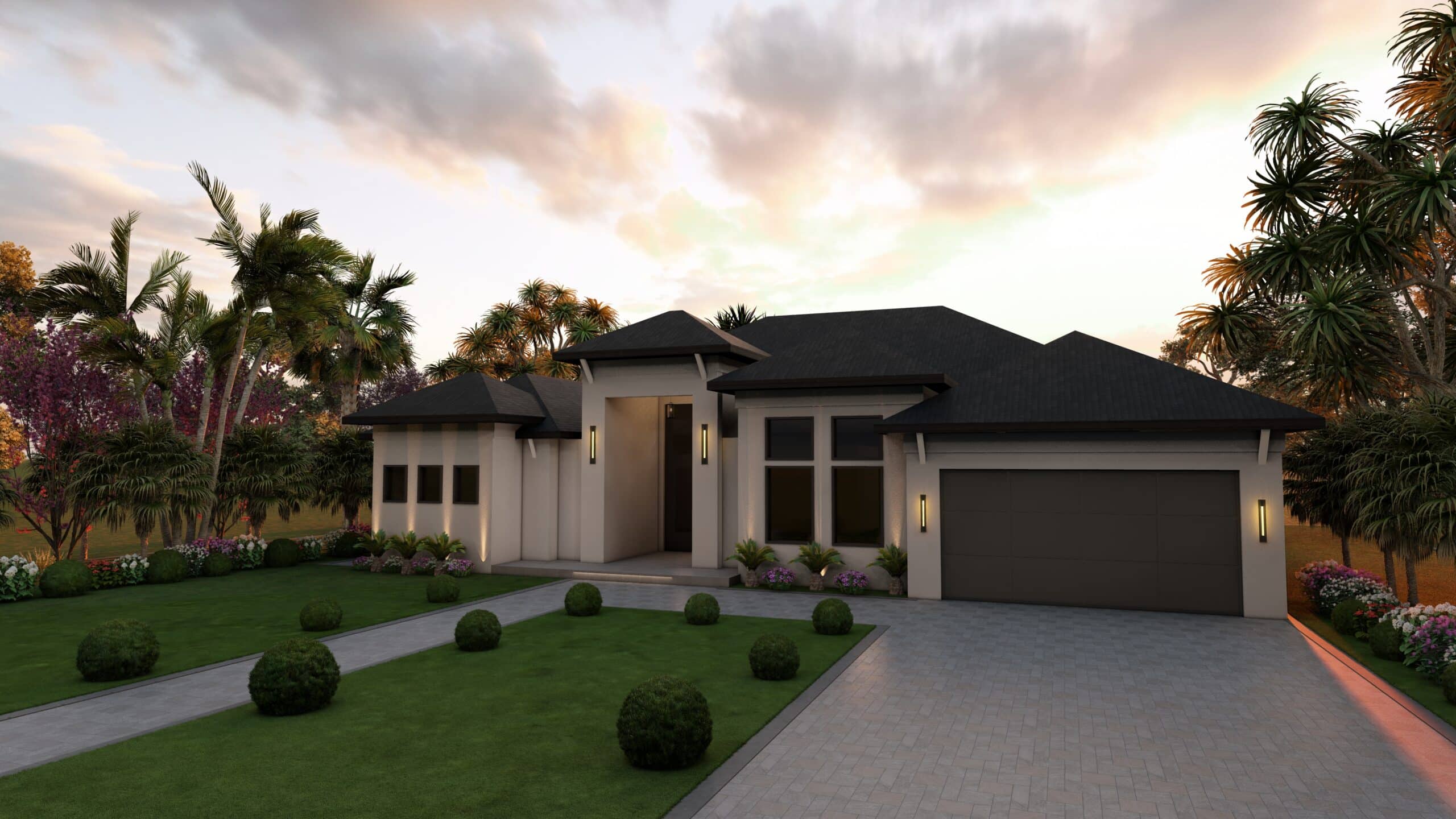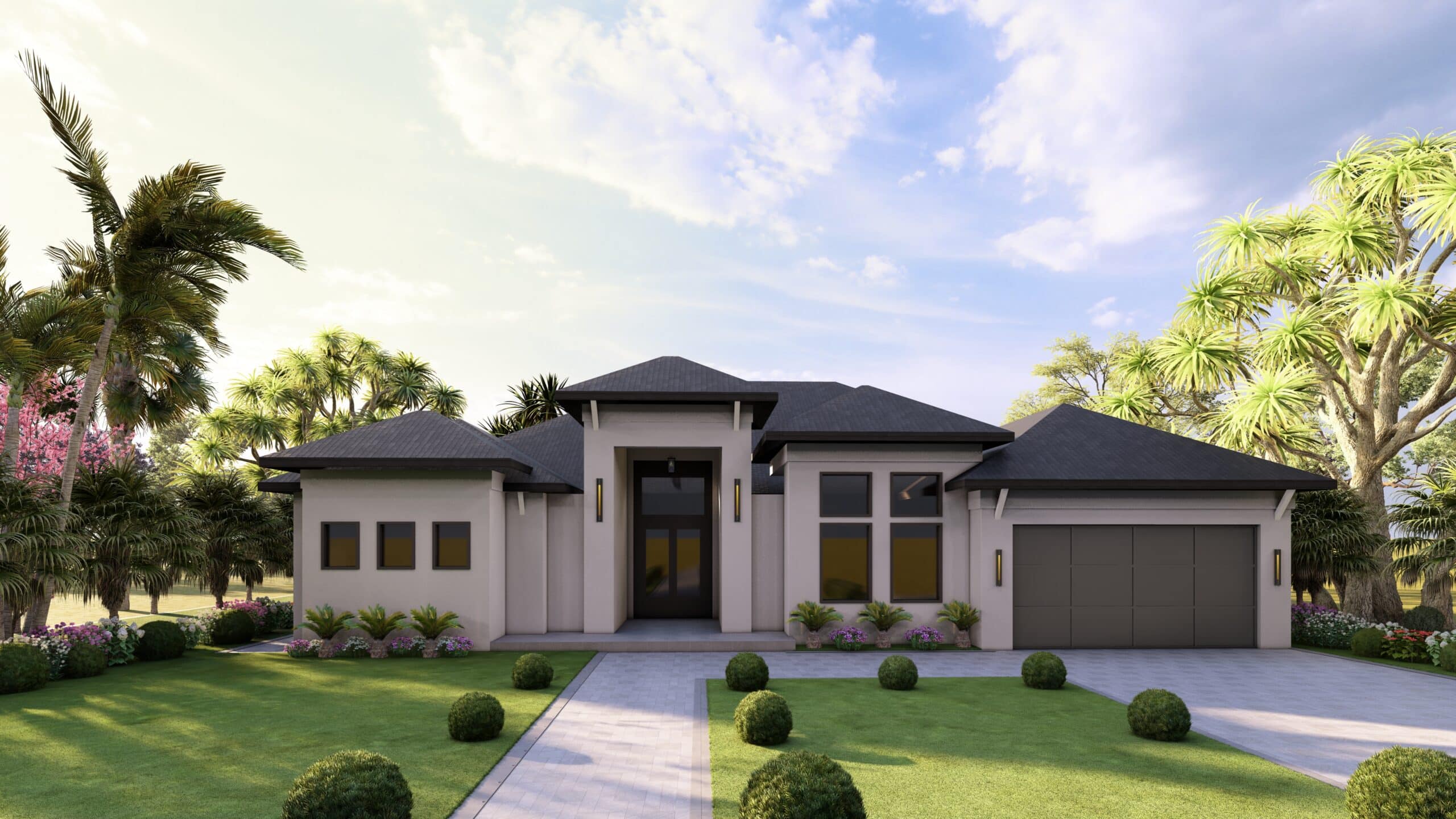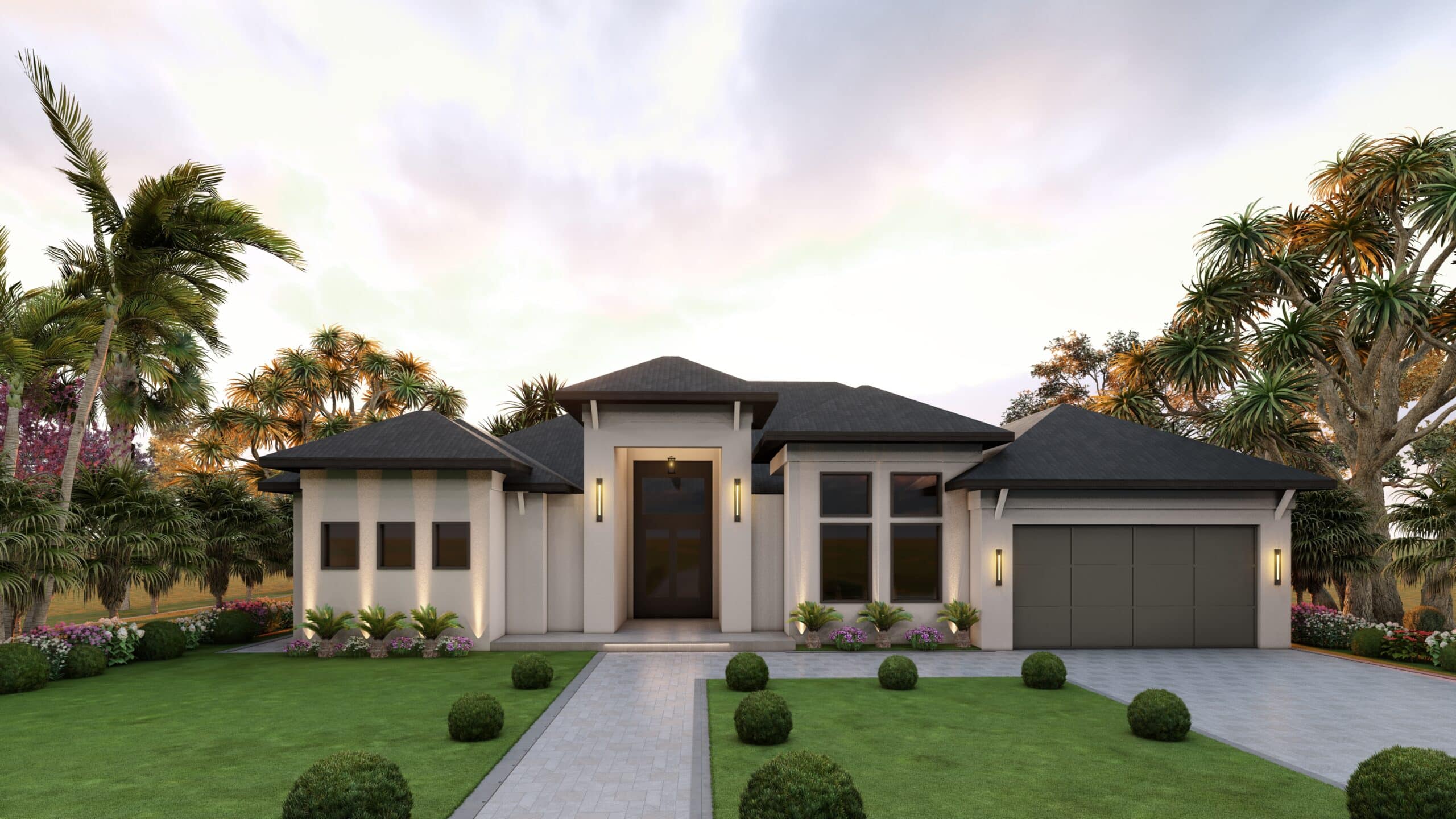Named after Leana Fonte, daughter of Leo Fonte, The Leanna is a spacious 5-bedroom, 3-bathroom home designed for families who need both function and flexibility. With ample square footage and a thoughtfully arranged layout, this plan is ideal for large or multi-generational households. The open-concept kitchen anchors the main living area and includes an island with seating, a walk-in pantry, and multiple layout options—such as built-in wall ovens, wine storage, or a custom coffee bar.
The Leana
The Leana
Bedrooms
5
Bathrooms
3
Den/Study
Living Area
2,832 Sq. Ft.
Entry
72 Sq. Ft.
Garage
2-Car: 438 Sq. Ft.
Veranda
592 Sq. Ft.
Total Area
3,934 Sq. Ft.
Discover Where We Build
Lifestyle Design Homes specializes in building luxury custom homes in some of Florida’s most desirable areas.
Schedule a Tour
Book Now!




