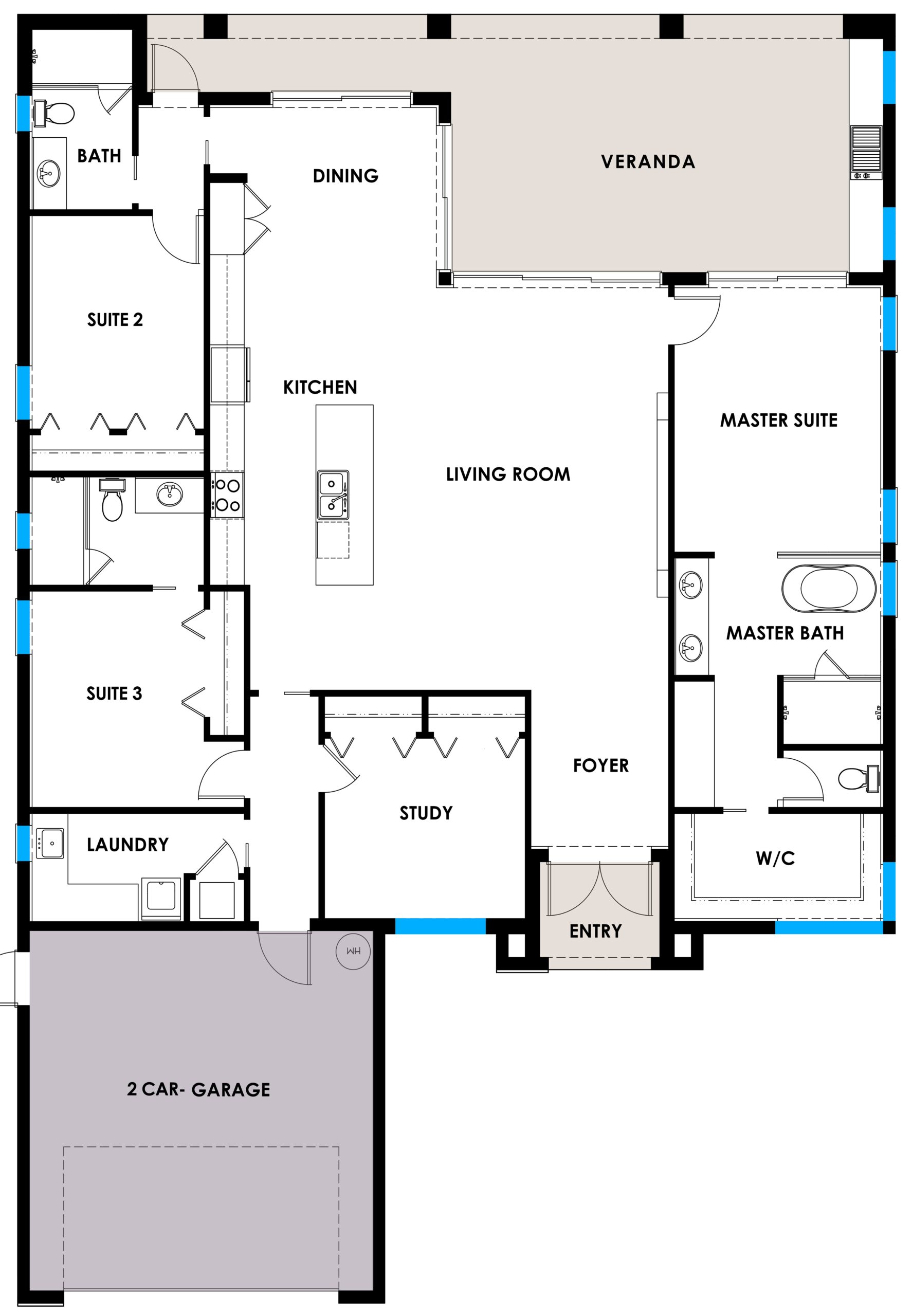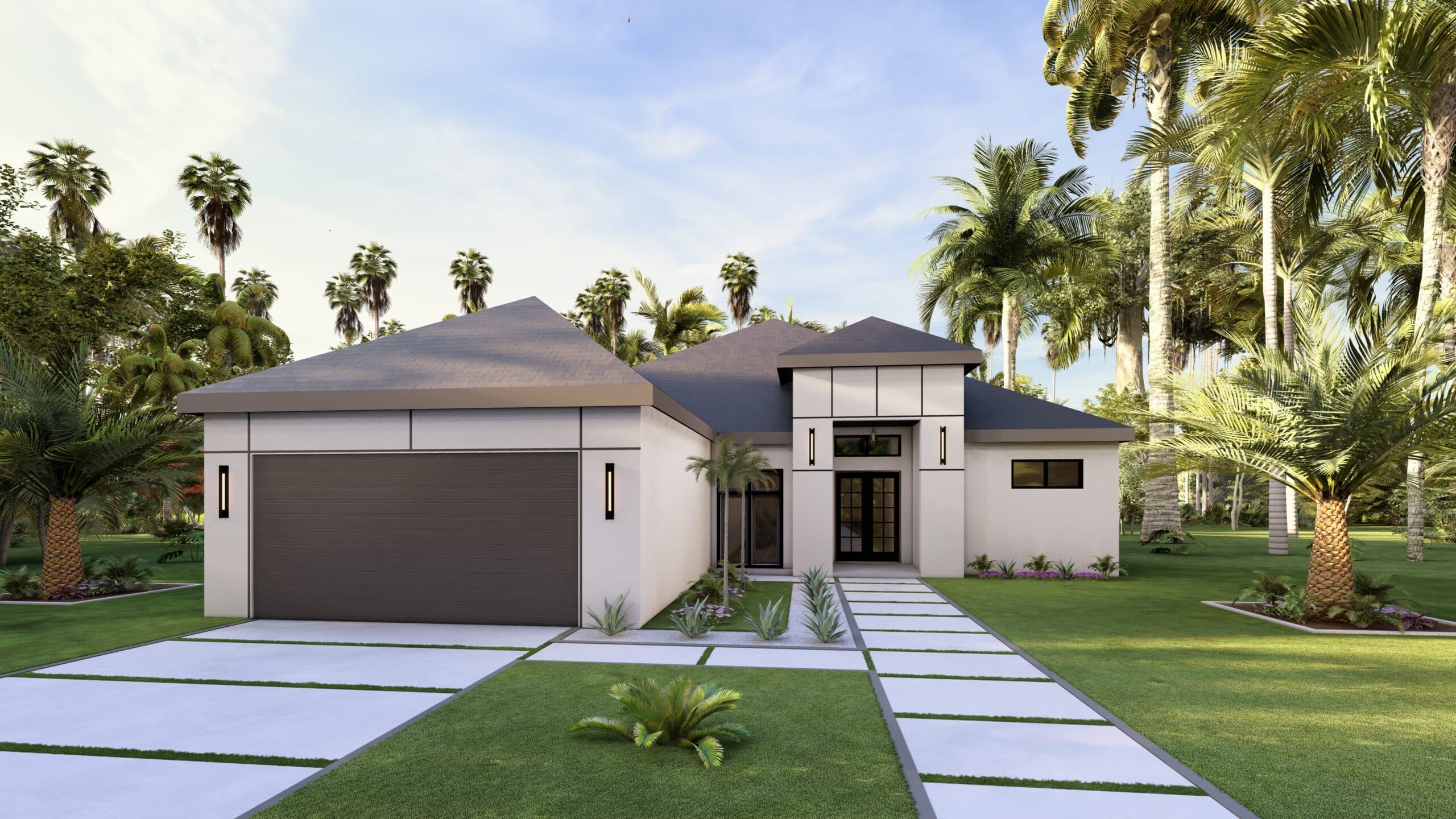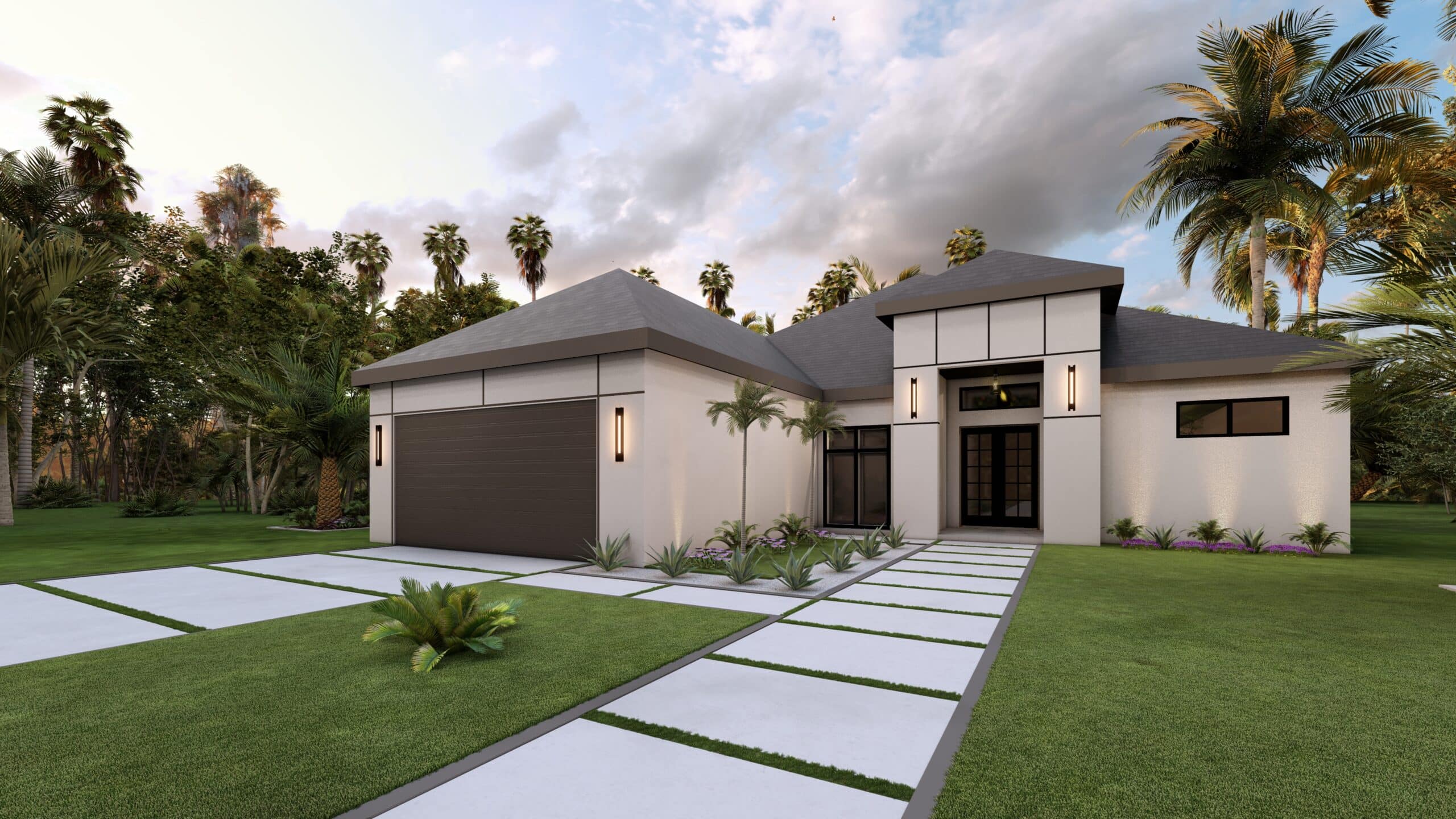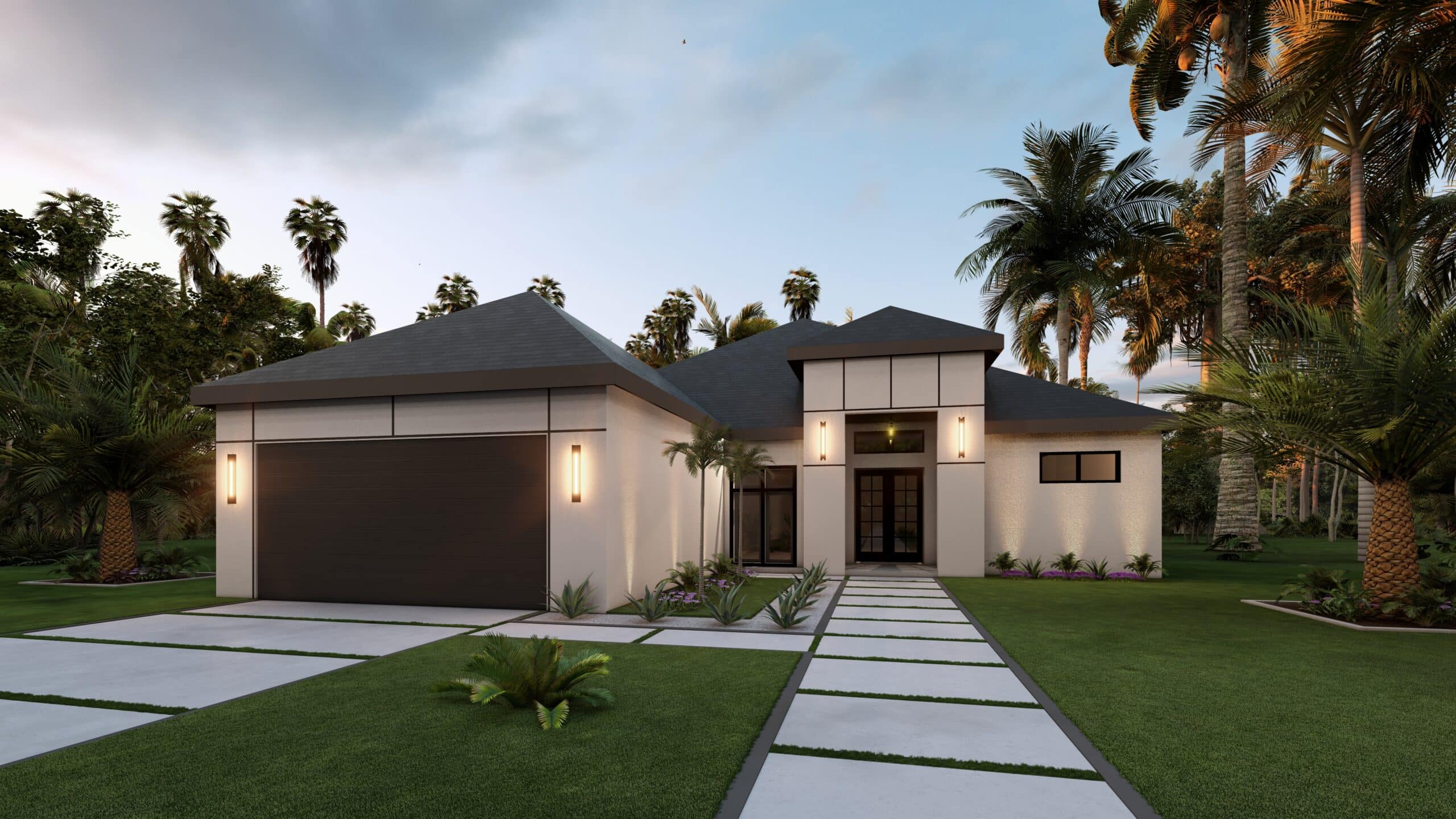Named to honor Harrow Henderson, father of Derrick Henderson, this 4-bedroom, 3- bathroom plan reflects strong leadership, thoughtful design, and timeless appeal. The openconcept great room features a tray ceiling and flows into a beautifully appointed kitchen with custom cabinetry options, an oversized island, and built-in appliances—ideal for family gatherings or entertaining guests. The owner’s suite is privately located at the rear of the home and offers direct access to the lanai, along with a spa-style bathroom that includes double vanities, a makeup station, and a spacious walk-in closet. Additional upgrade options include a pool can be added as part of the lanai design, transforming the outdoor space into a luxurious backyard retreat. The Henderson is a plan that balances sophistication, comfort, and the flexibility to grow with your lifestyle.
The Henderson
The Henderson
Bedrooms
4
Bathrooms
3
Den/Study
Living Area
2,123 Sq. Ft.
Entry
52 Sq. Ft.
Garage
2-Car: 441 Sq. Ft.
Veranda
447 Sq. Ft.
Total Area
3,063 Sq. Ft.
Discover Where We Build
Lifestyle Design Homes specializes in building luxury custom homes in some of Florida’s most desirable areas.
Schedule a Tour
Book Now!




