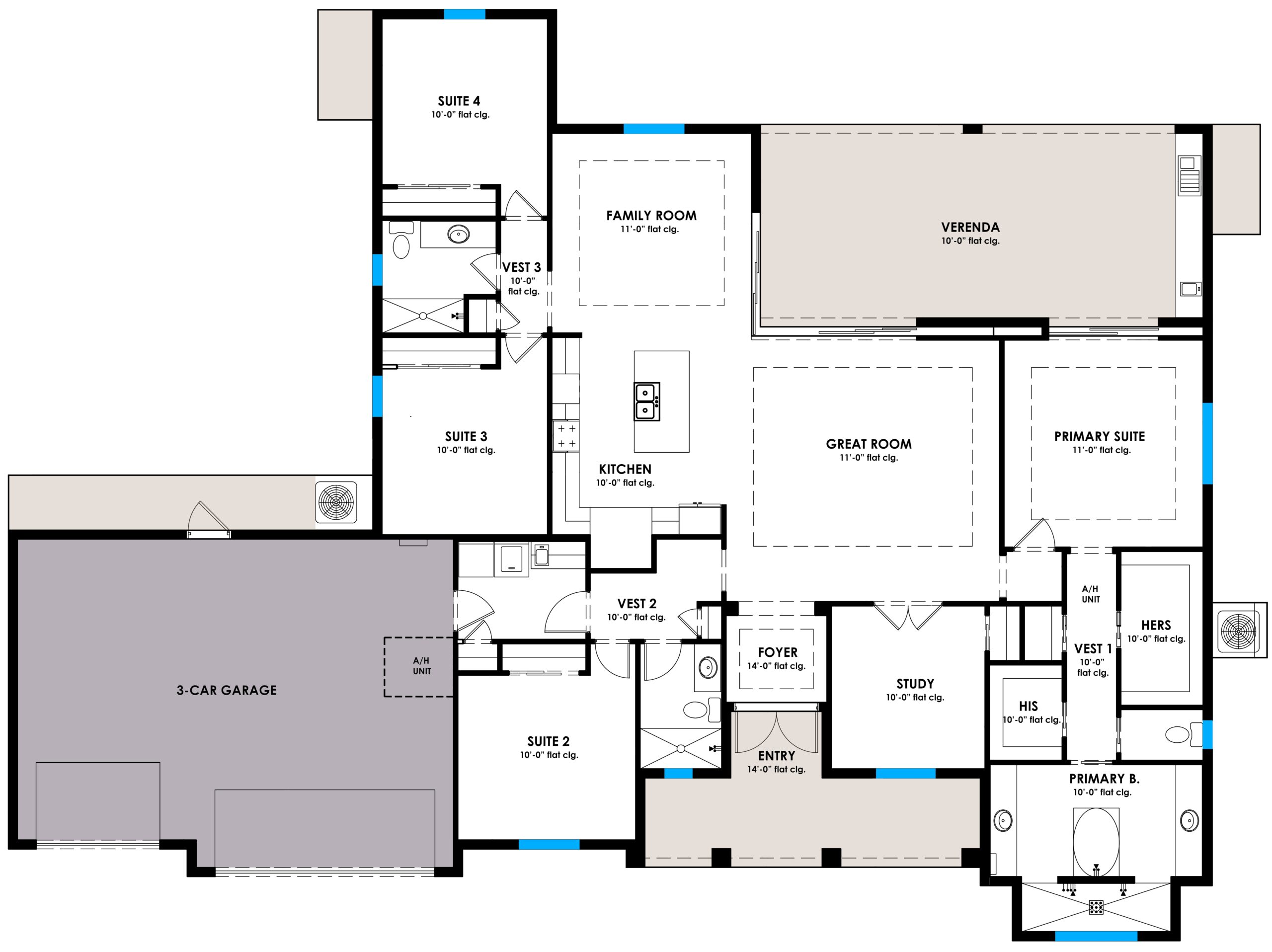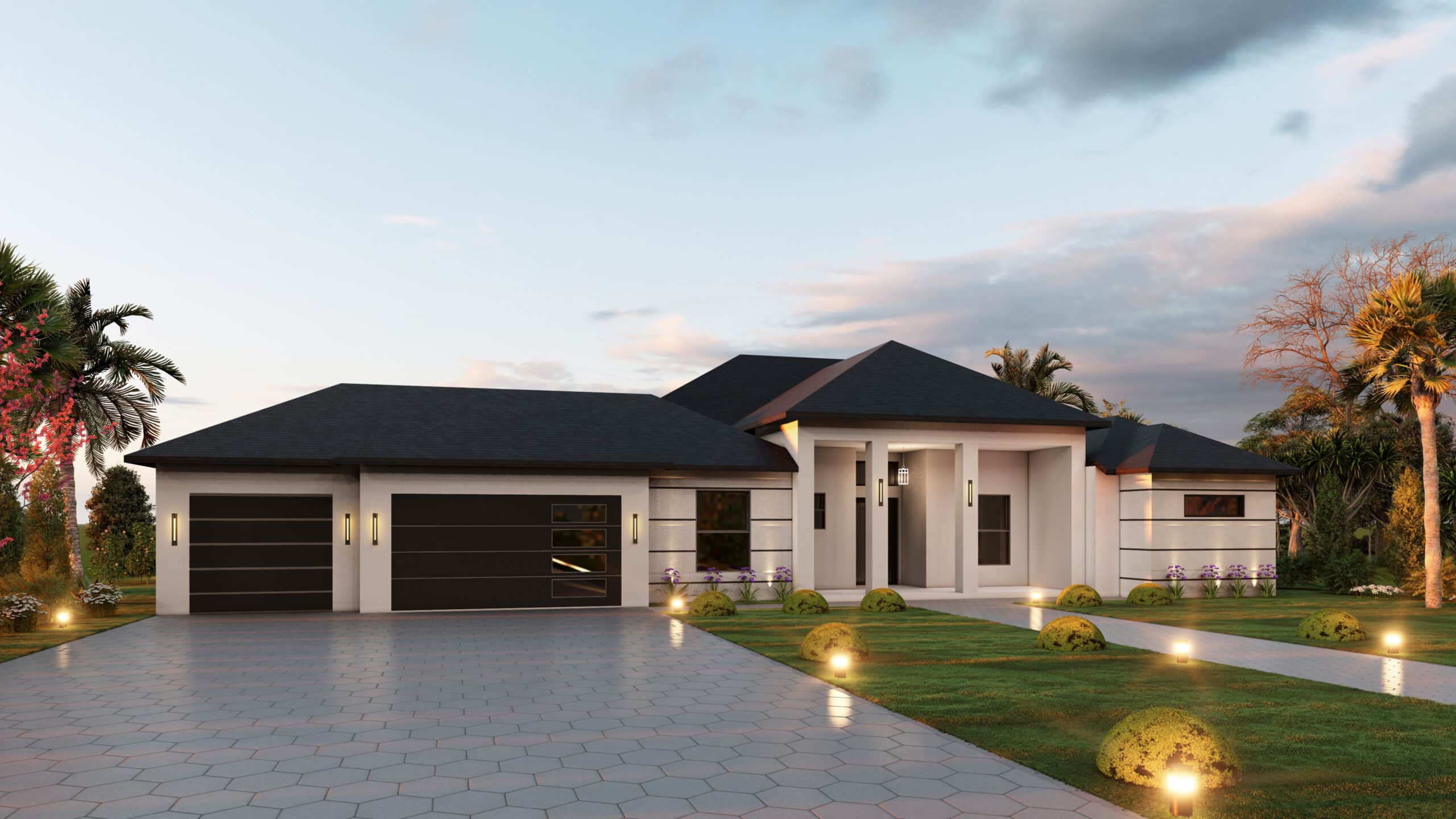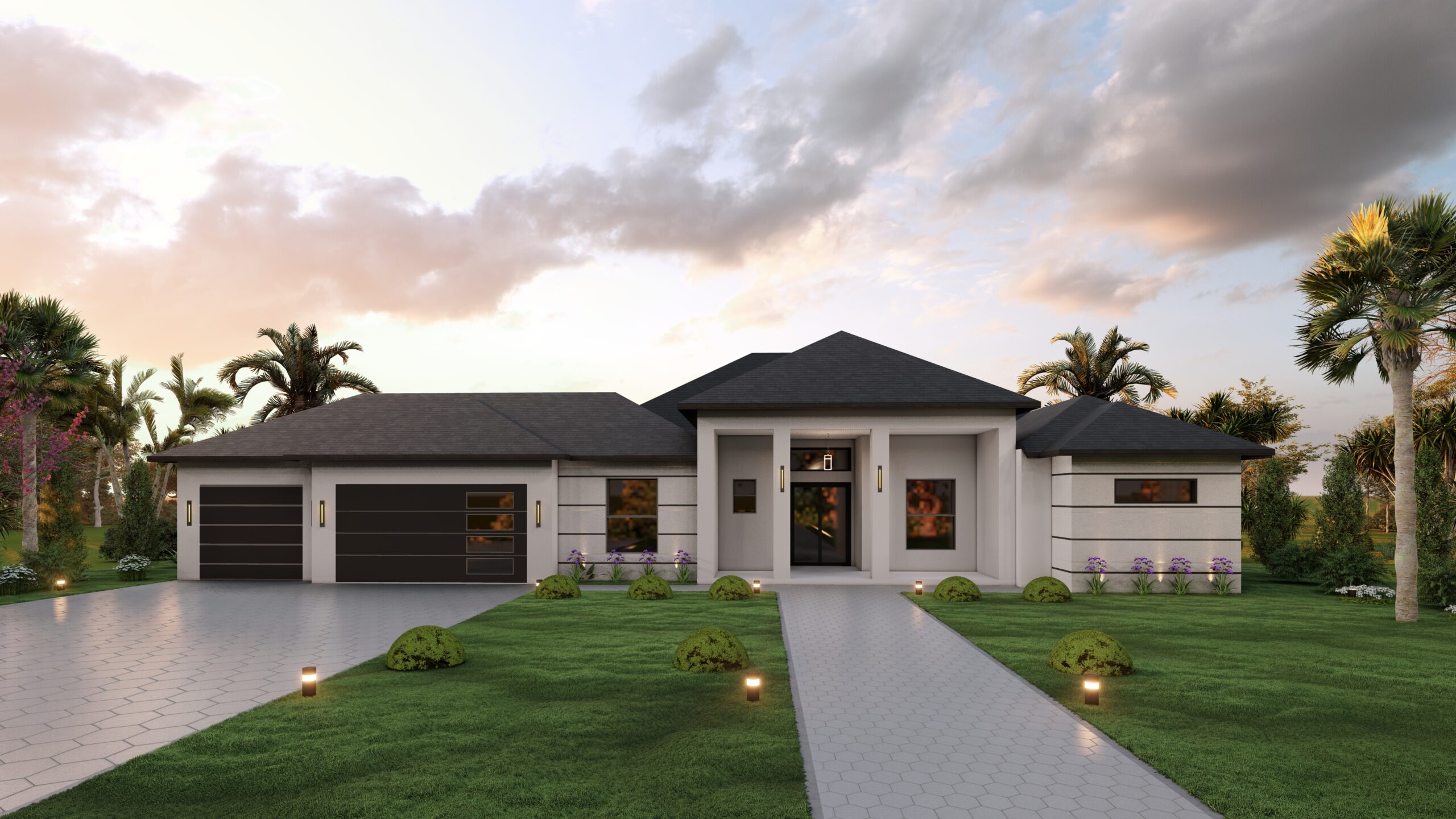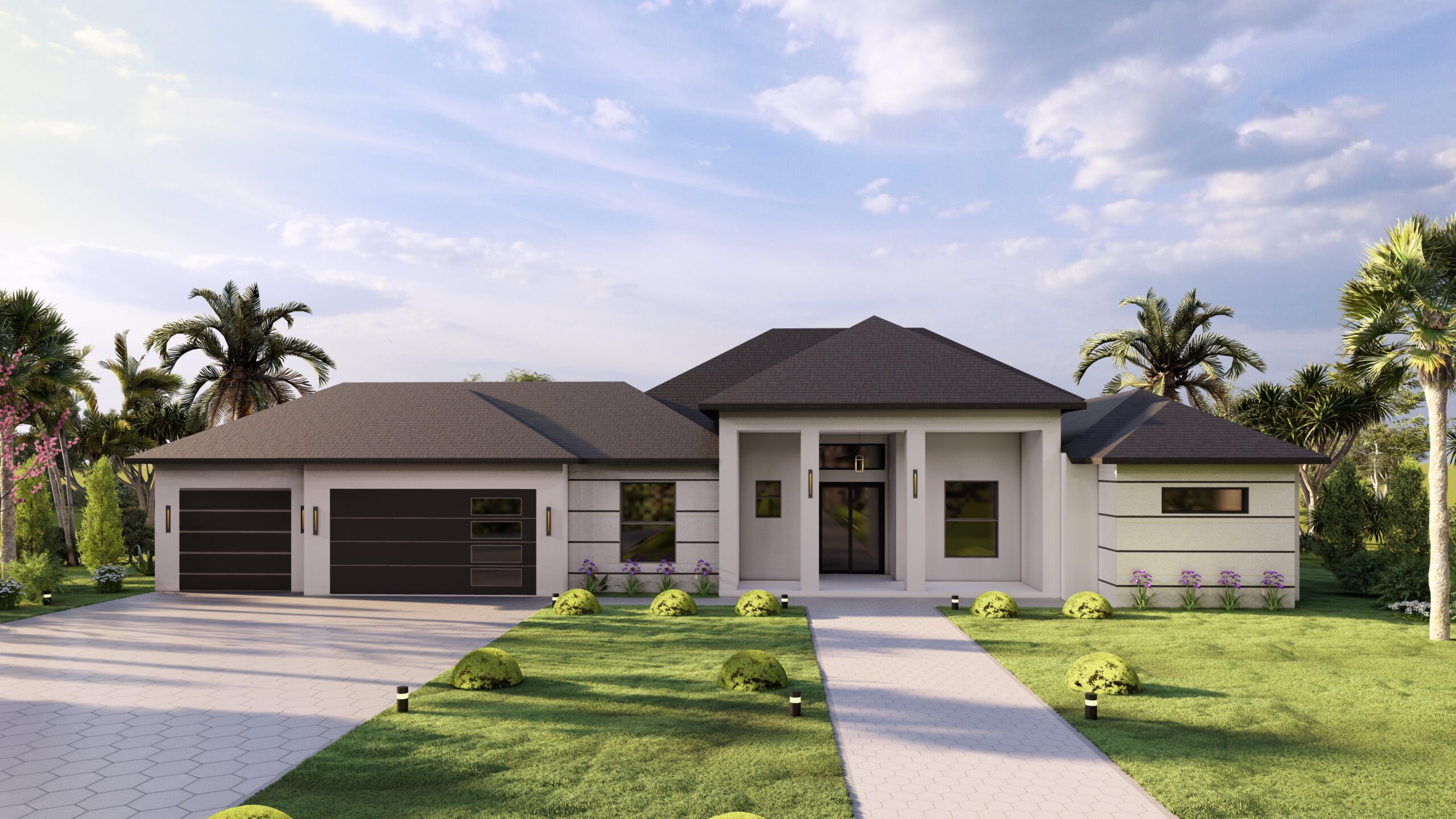Named after Gabriela Fonte, the youngest daughter of Lesther Fonte, this warm and spacious 4- bedroom, 3-bathroom home is designed for both lively family gatherings and peaceful retreats. The home includes a den and a private study with French doors—perfect for work or creative space. The open-concept layout features multiple sliding glass doors that lead to an oversized veranda, complete with a summer kitchen and dedicated pool bath, ideal for outdoor entertaining. The extra-large 3-car garage offers generous storage, while the kitchen can be upgraded with a large island, built-in appliances, and designer finishes. Additional options include tray ceilings, luxury flooring, and custom lighting to elevate the home’s classic appeal.
The Gabriela
The Gabriela
Bedrooms
4+Den
Bathrooms
3
Den/Study
1
Living Area
2,633 Sq. Ft.
Entry
72 Sq. Ft.
Garage
3-Car: 786 Sq. Ft.
Veranda
493 Sq. Ft.
Total Area
3,984 Sq. Ft.
Discover Where We Build
Lifestyle Design Homes specializes in building luxury custom homes in some of Florida’s most desirable areas.
Schedule a Tour
Book Now!




