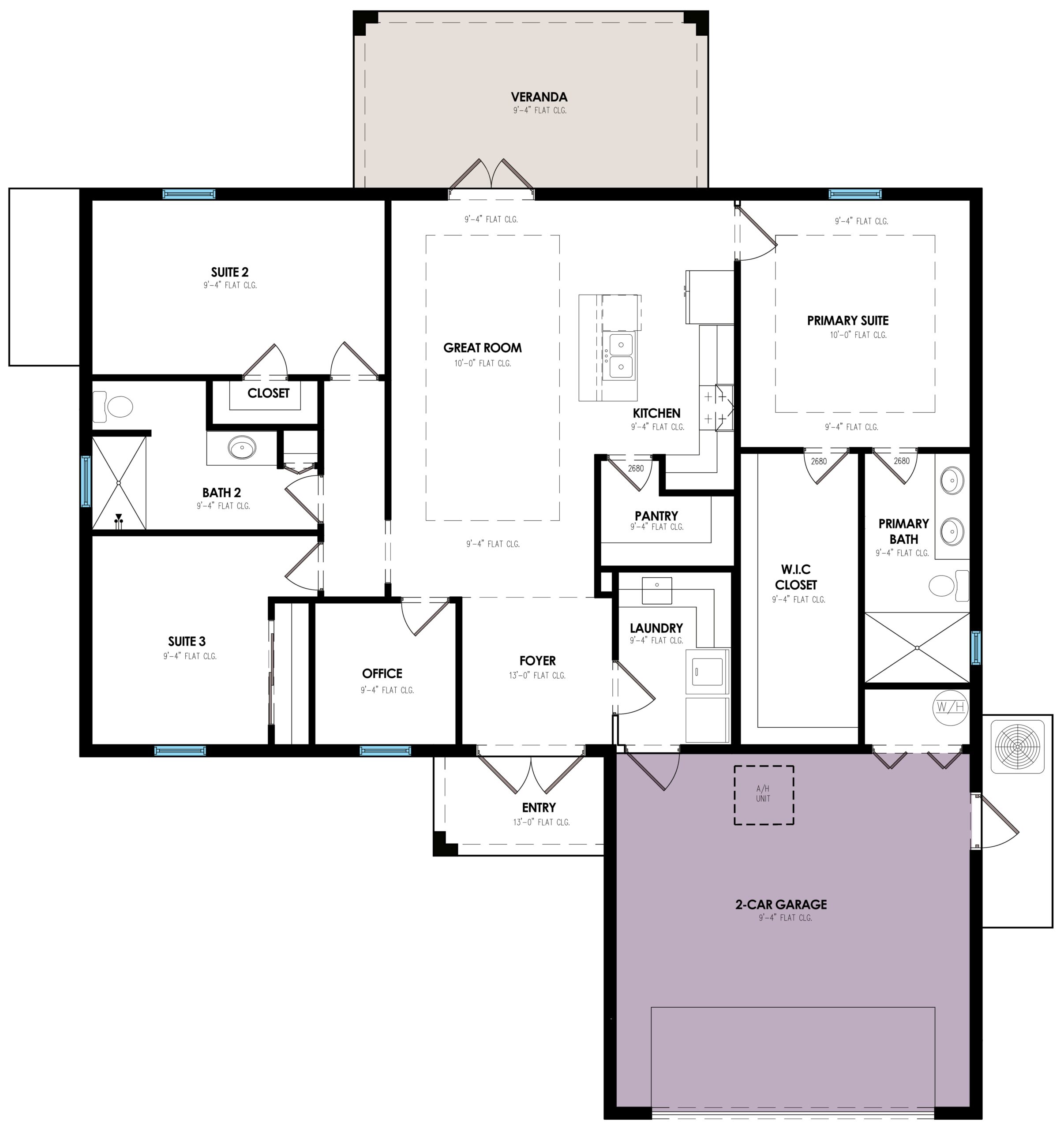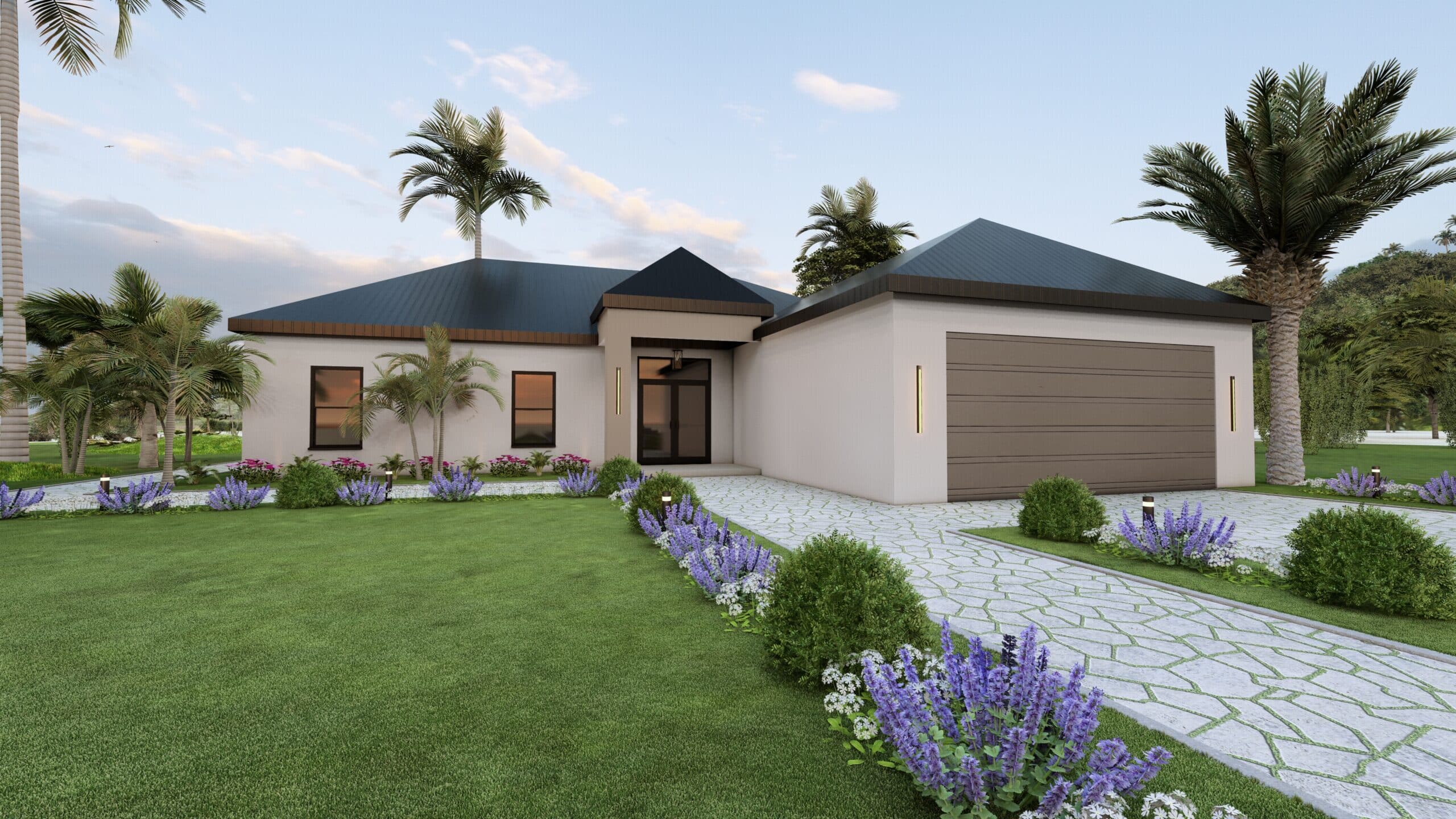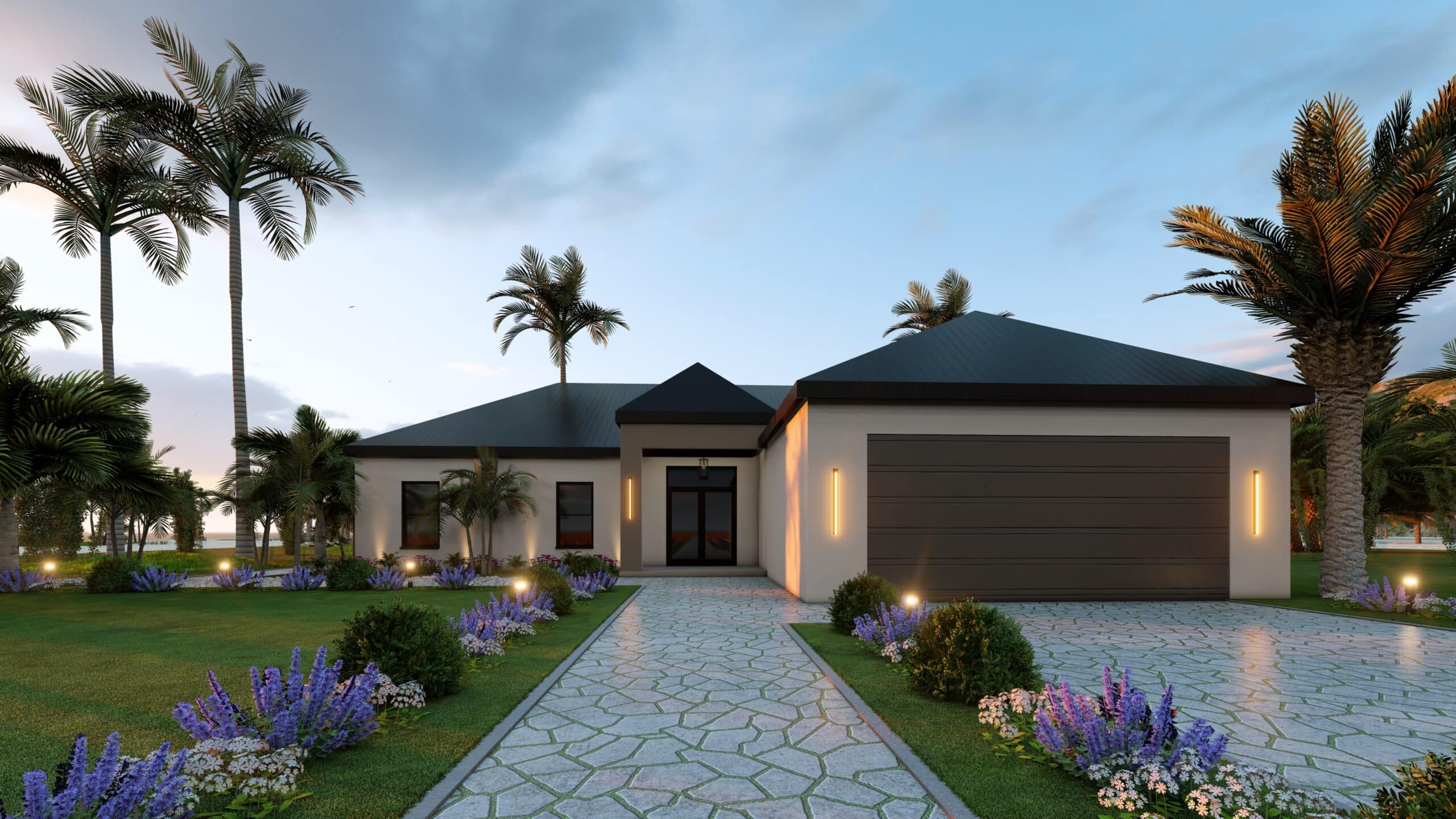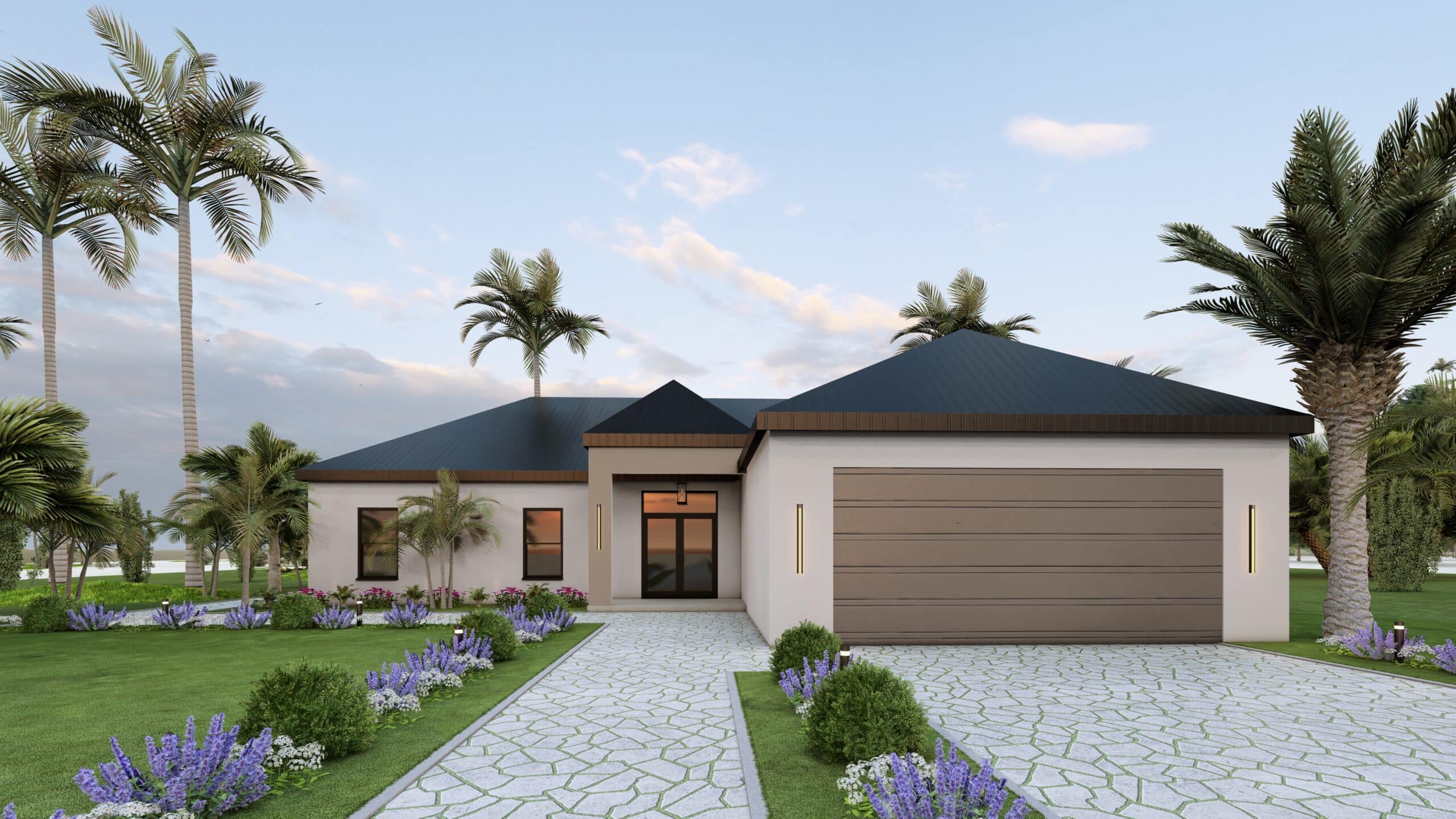Named after Carter Blackwell, son of Nia and Wesley Blackwell, this home blends charm and versatility. With 3 bedrooms, 2 bathrooms, a den, and a dedicated office, The Carter offers both cozy family space and work-from-home functionality. The open-concept great room flows naturally into the kitchen and dining space, featuring a large island, walk-in pantry, and optional built-in desk or wine storage. The primary suite includes tray ceilings, a spacious walk-in closet, and bathroom upgrade options including a spa shower with frameless glass, dual vanities, or a freestanding soaker tub. Additional highlights include a spacious laundry room with upper cabinets and folding counter, plus the option to add designer tile flooring, quartz countertops, and custom ceiling details throughout.
The Carter
The Carter
Bedrooms
3+Den
Bathrooms
2
Den/Study
1
Living Area
1,601 Sq. Ft.
Entry
50 Sq. Ft.
Garage
2-Car: 340 Sq. Ft.
Veranda
130 Sq. Ft.
Total Area
2,316 Sq. Ft.
Discover Where We Build
Lifestyle Design Homes specializes in building luxury custom homes in some of Florida’s most desirable areas.
Schedule a Tour
Book Now!




