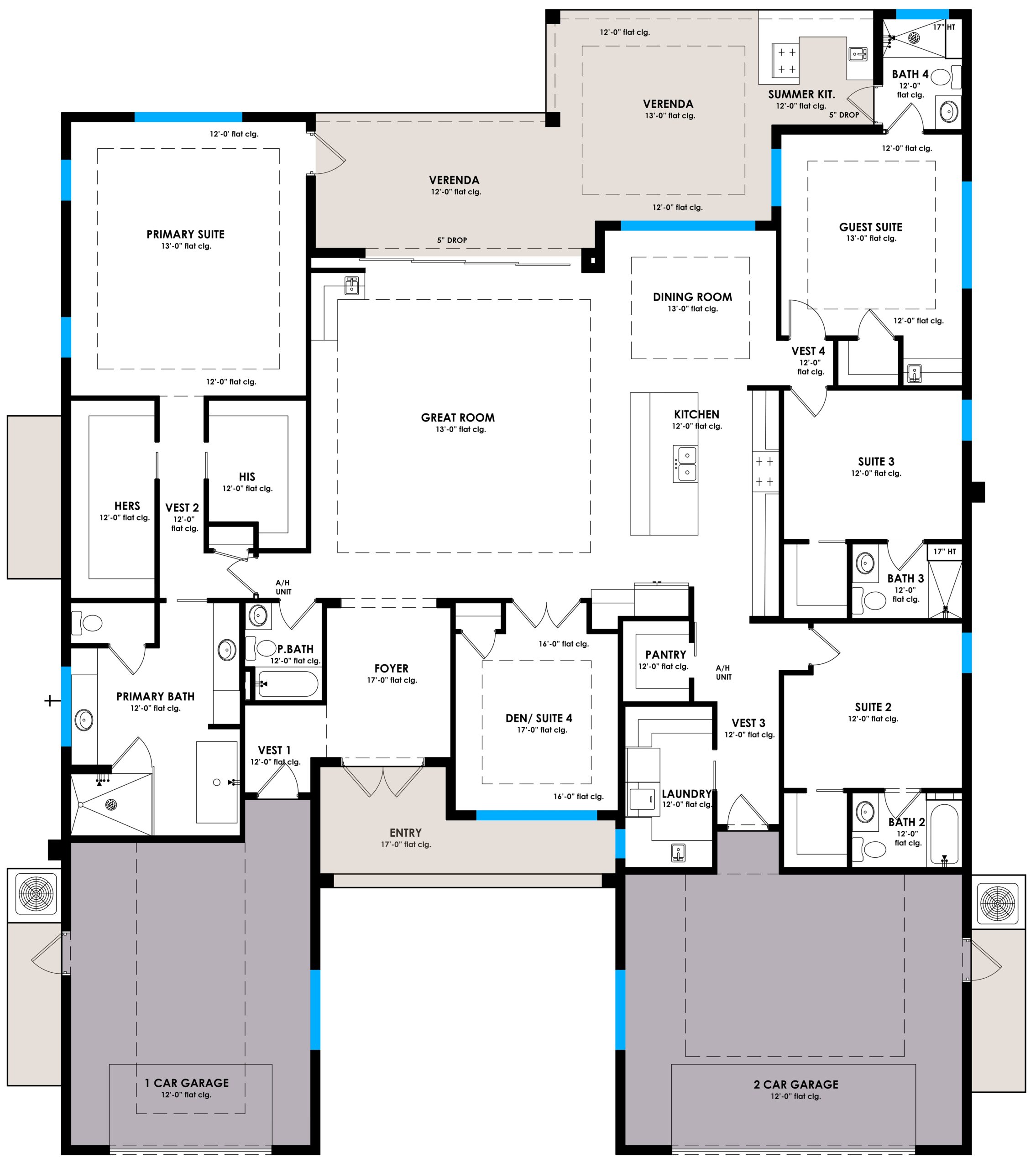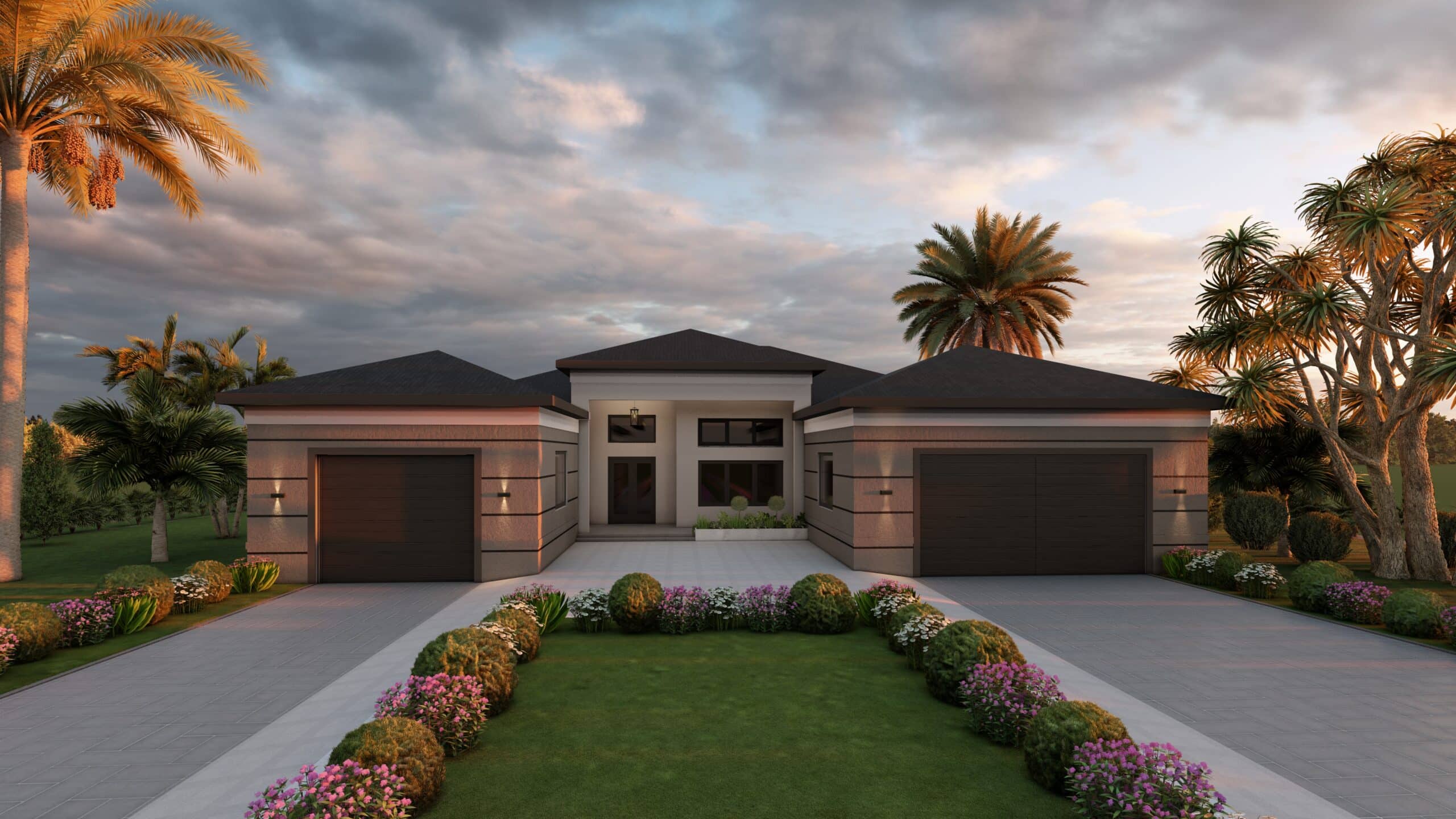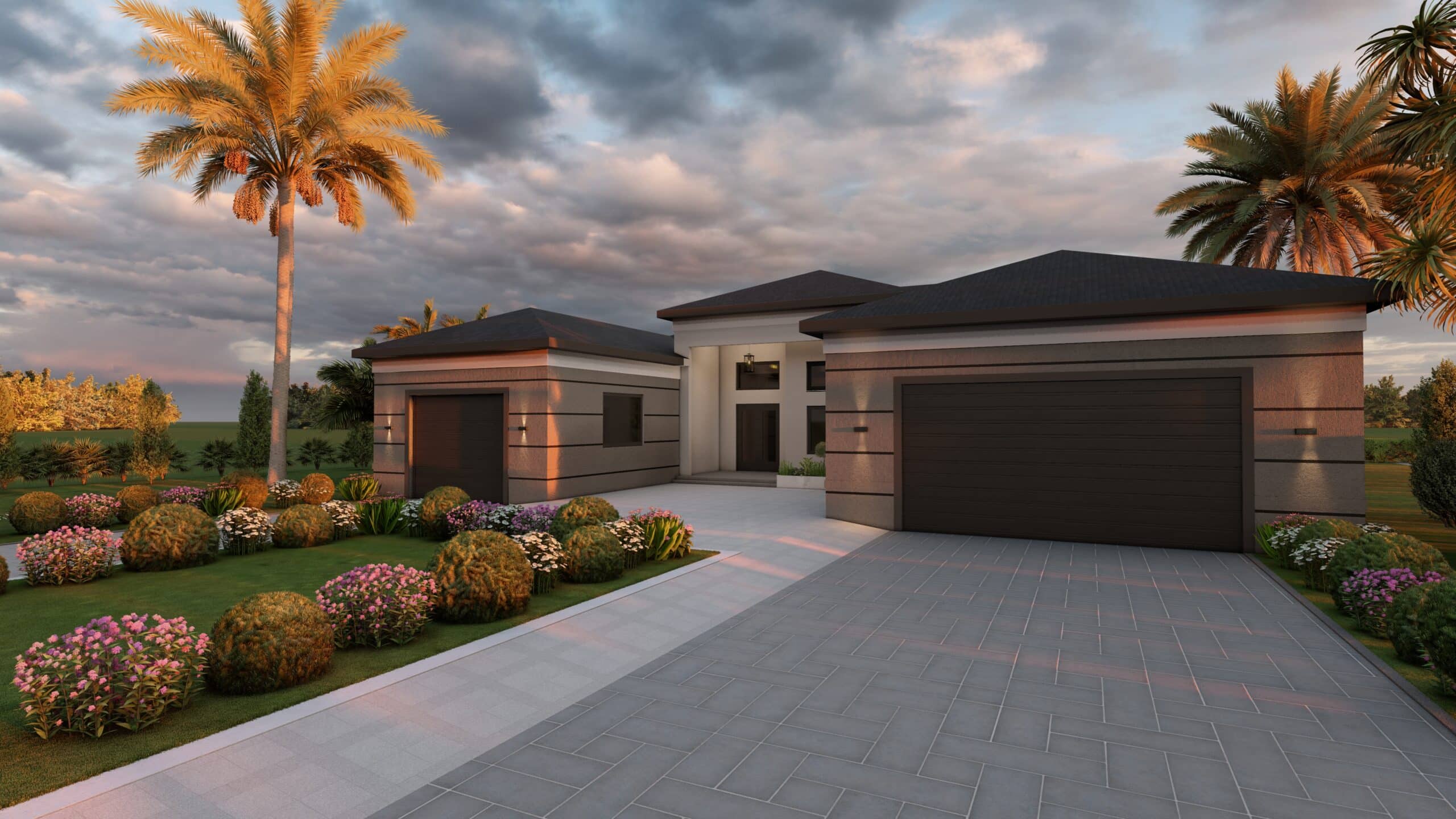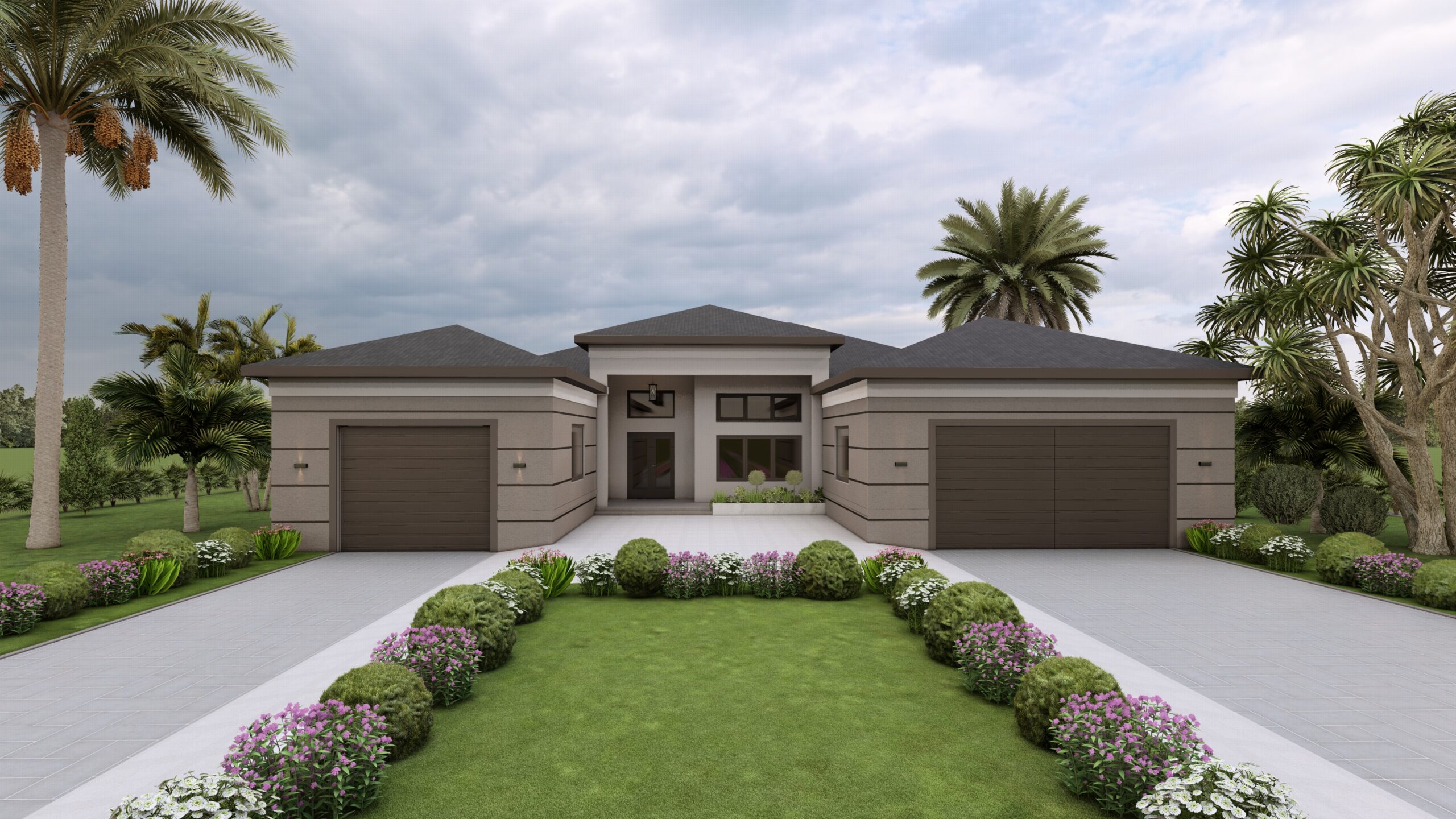Named after Cameron Blackwell, son of Nia and Wesley Blackwell, this 4-bedroom, 4.5-bathroom masterpiece includes a den and over 1,000 sq. ft. of garage space, offering a blend of grandeur and executive sophistication. Designed for luxury living, each bedroom functions as its own private suite with a dedicated bathroom, perfect for multigenerational families or guests. The expansive open-concept layout is filled with natural light thanks to multiple windows and grand 3-panel sliding glass doors that seamlessly connect the great room to the oversized veranda. The chef’s kitchen offers upgrade options such as double wall ovens, a waterfall island, built-in wine fridge, and custom cabinetry. The home also features a private den, a large separate laundry room with storage and sink options, and a convenient pool bath for easy outdoor access. Outdoor upgrades include a summer kitchen, extended pool deck, and pre-wiring for entertainment.
The Cameron
The Cameron
Bedrooms
4+Den
Bathrooms
4.5
Den/Study
1
Living Area
3,300 Sq. Ft.
Entry
145 Sq. Ft.
Garage
3-Car: 1,009 Sq. Ft.
Veranda
500 Sq. Ft.
Total Area
4,954 Sq. Ft.
Discover Where We Build
Lifestyle Design Homes specializes in building luxury custom homes in some of Florida’s most desirable areas.
Schedule a Tour
Book Now!




