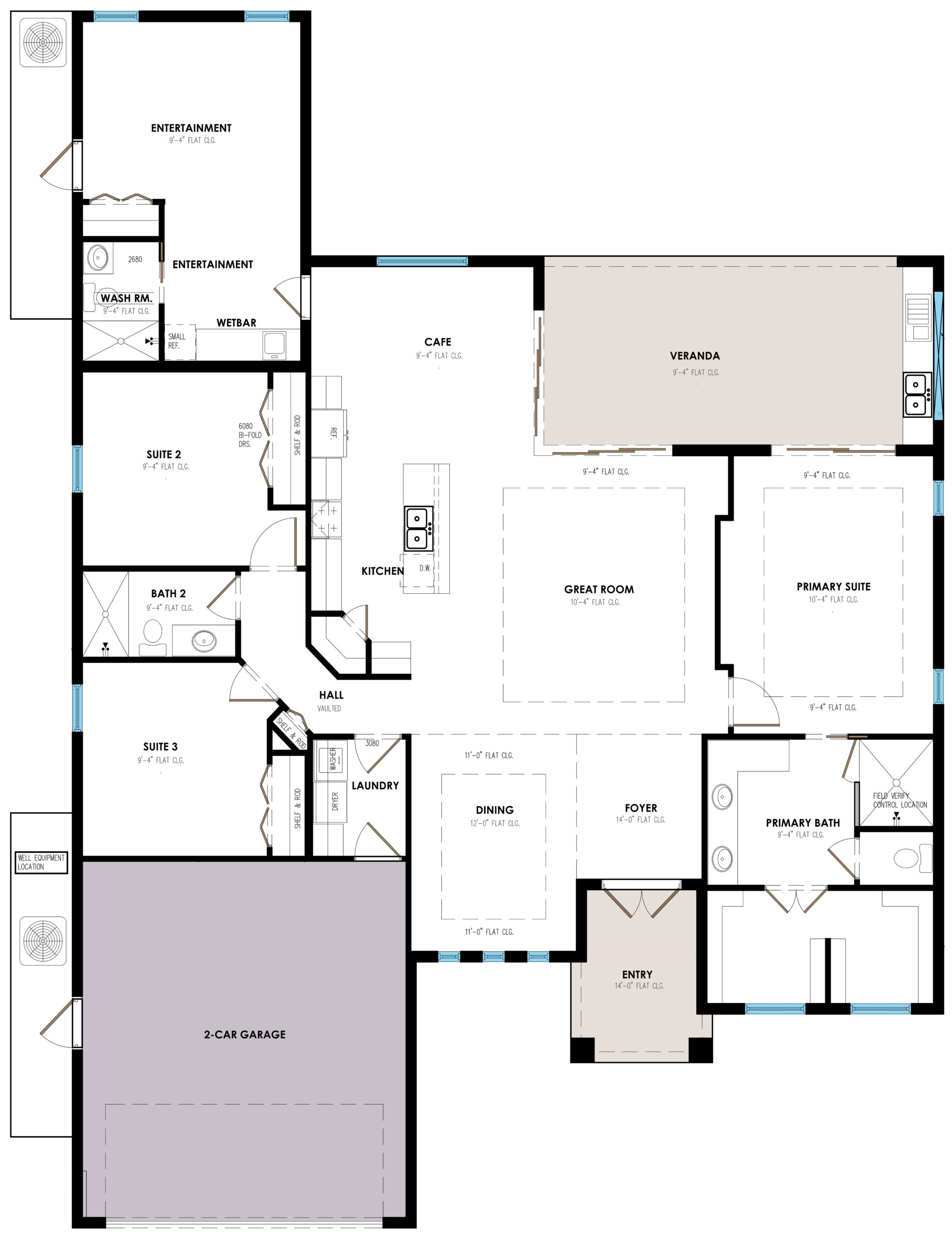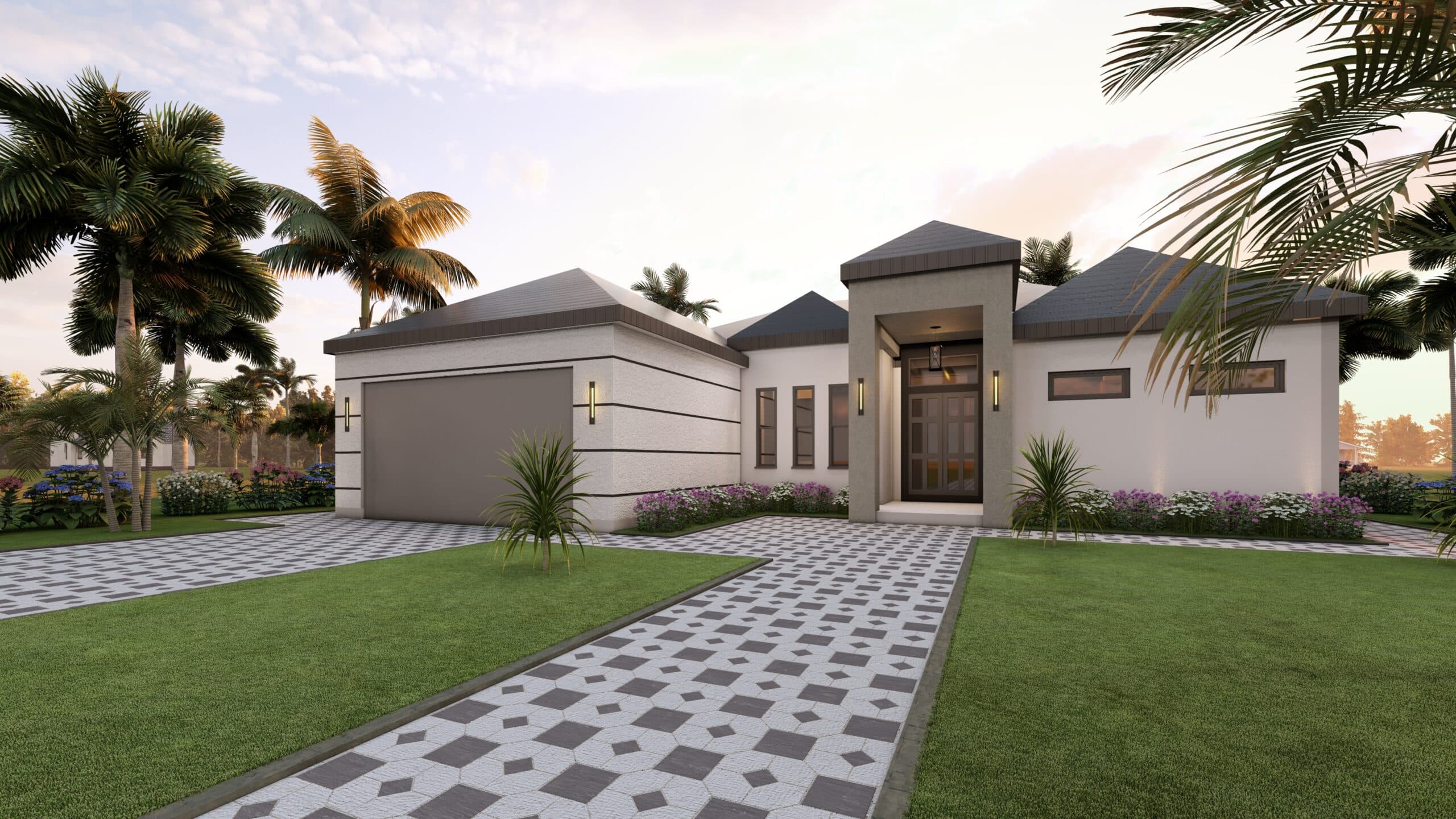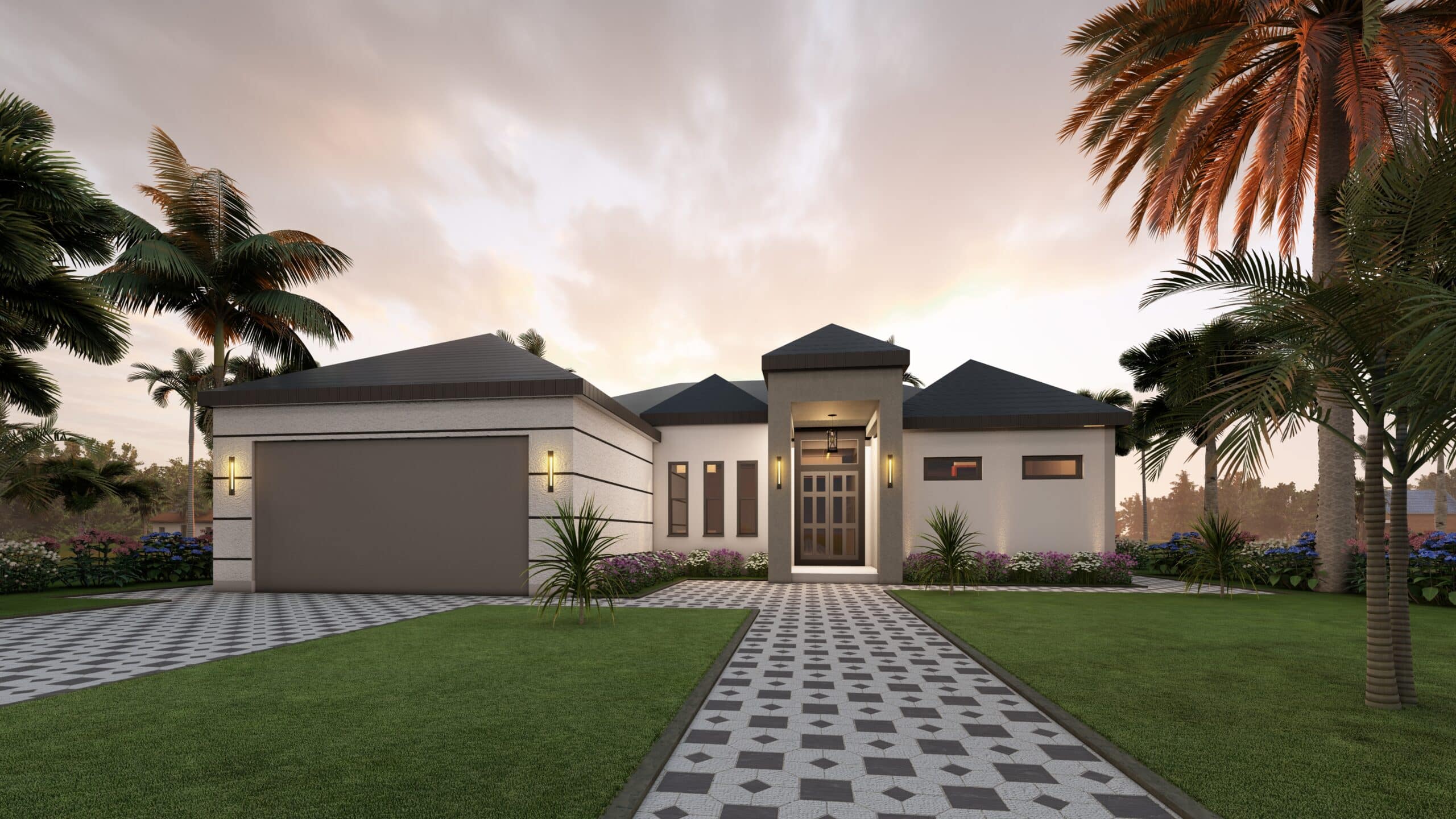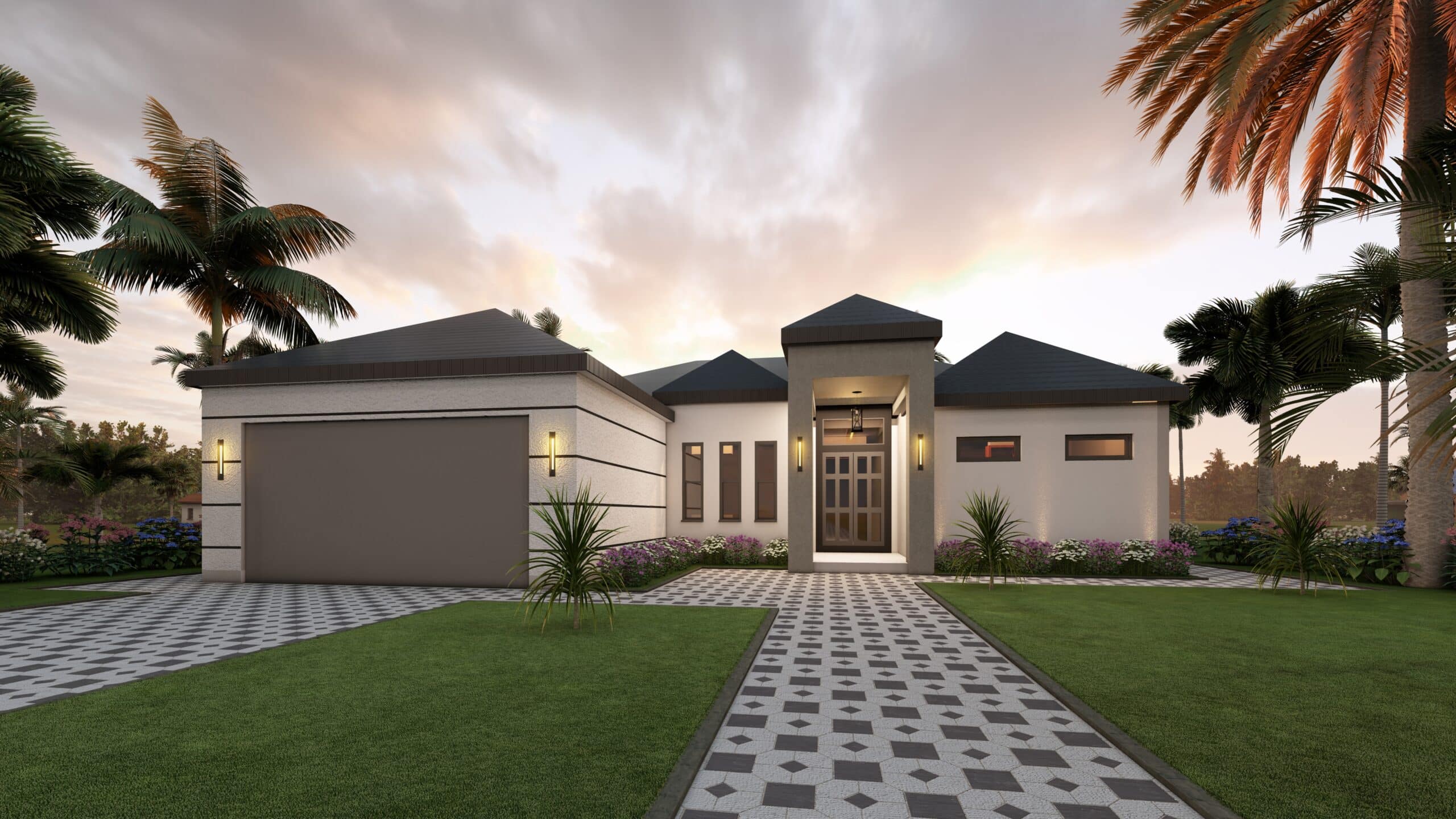Named after Howard Harrington father of Kimberly Henderson. A stately and versatile plan, The Harrington offers 4 bedrooms and 3 bathrooms — making it ideal for those who love to entertain while enjoying the comforts of refined living. The open-concept layout centers around a spacious living and dining area that flows effortlessly onto an extended covered lanai, perfect for hosting family gatherings or relaxing evenings. With space designed for a summer kitchen, the home seamlessly blends indoor and outdoor living. The owner’s suite includes tray ceilings, double vanities, and a large walk-in shower. Available upgrades include ceiling detail packages, an outdoor kitchen setup, pocket sliding glass doors, media room conversion, enhanced closet systems, and a drop zone near the garage entry. Whether you’re hosting a dinner party or enjoying a quiet night in, The Harrington is built for comfort, connection, and elevated everyday living.
The Harrington
The Harrington
Bedrooms
4
Bathrooms
3
Den/Study
Living Area
2,275 Sq. Ft.
Entry
100 Sq. Ft.
Garage
2-Car: 440 Sq. Ft.
Veranda
325 Sq. Ft.
Total Area
3,140 Sq. Ft.
Discover Where We Build
Lifestyle Design Homes specializes in building luxury custom homes in some of Florida’s most desirable areas.
Schedule a Tour
Book Now!




